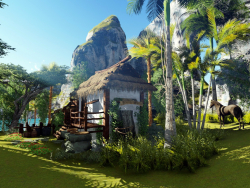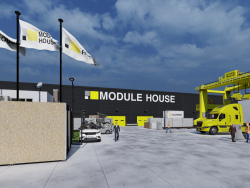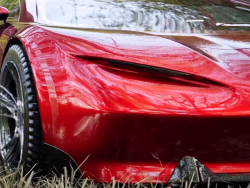3D-Visualisierung Vorprojekt. Rekonstruktion des Raumes. Teil 1
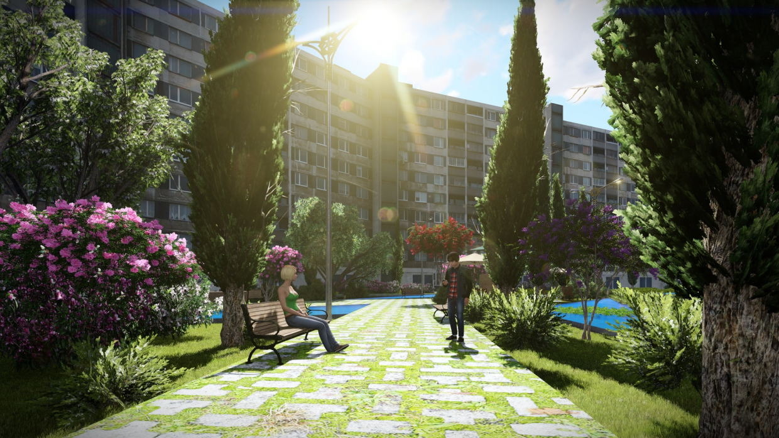

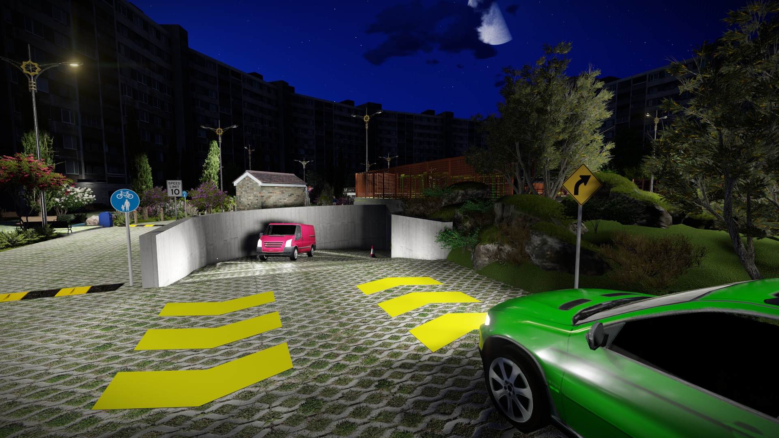
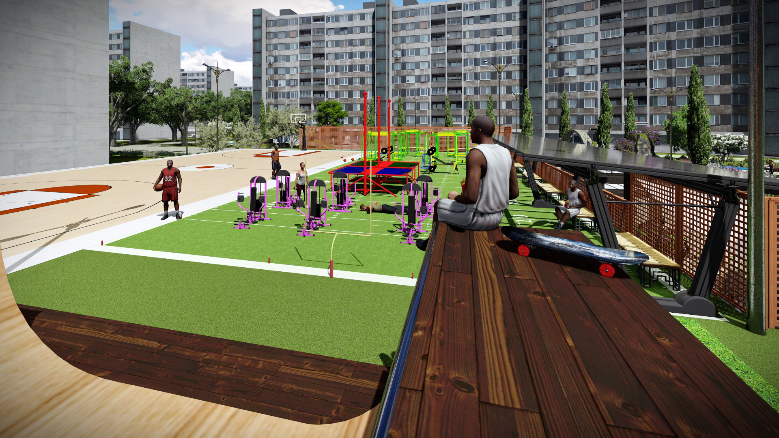
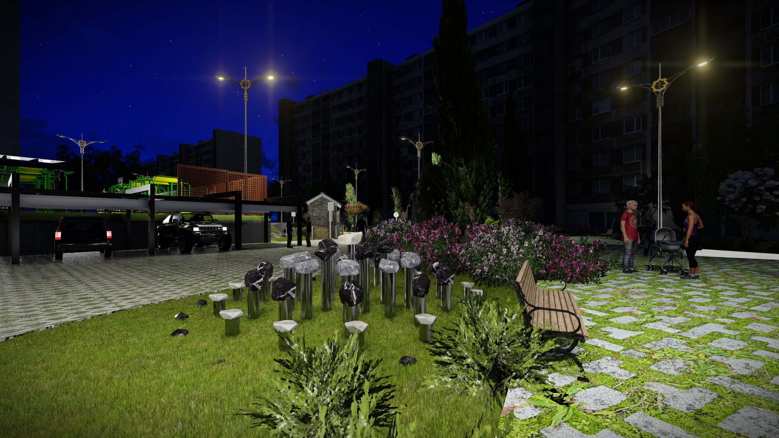
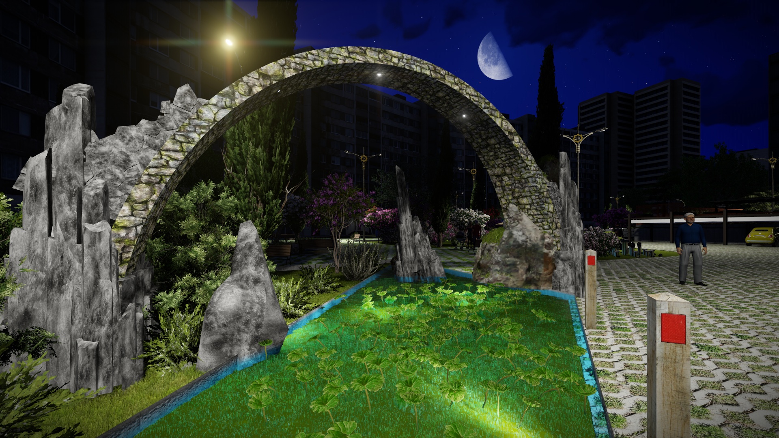
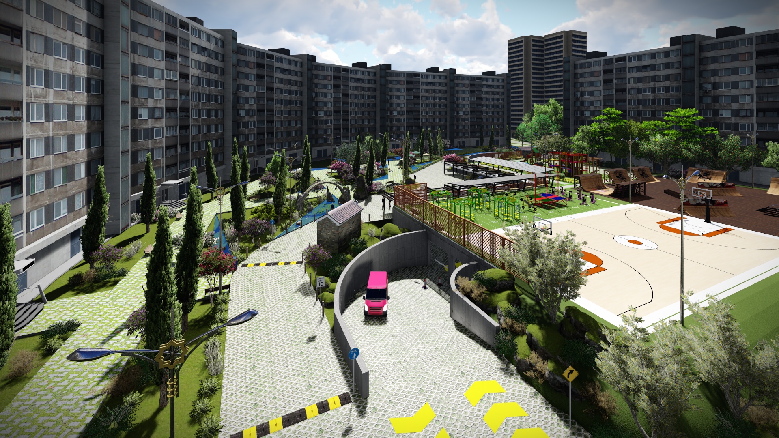
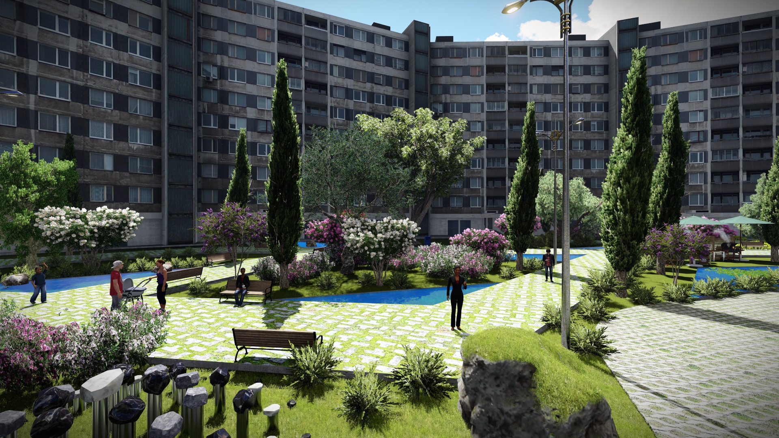
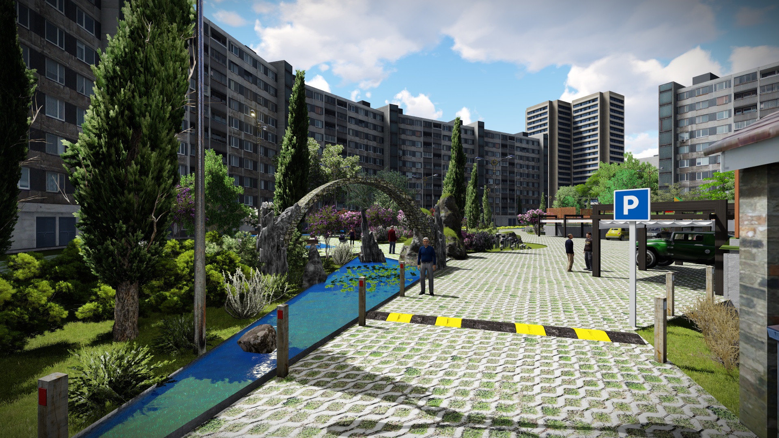
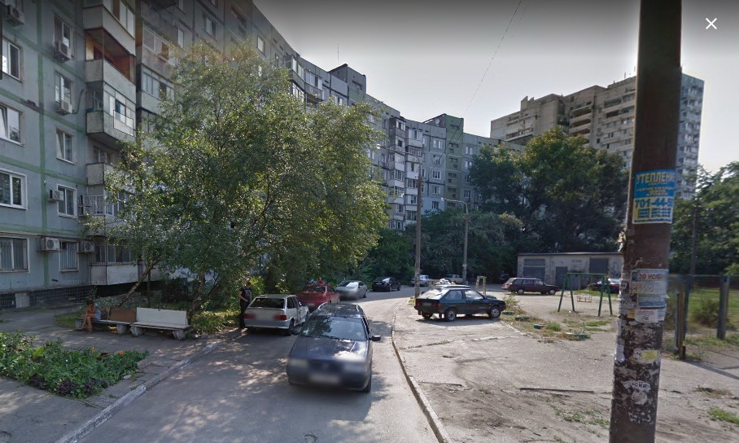
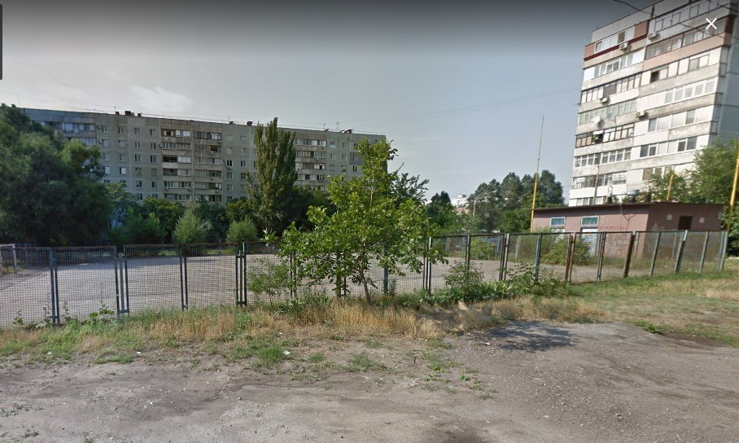
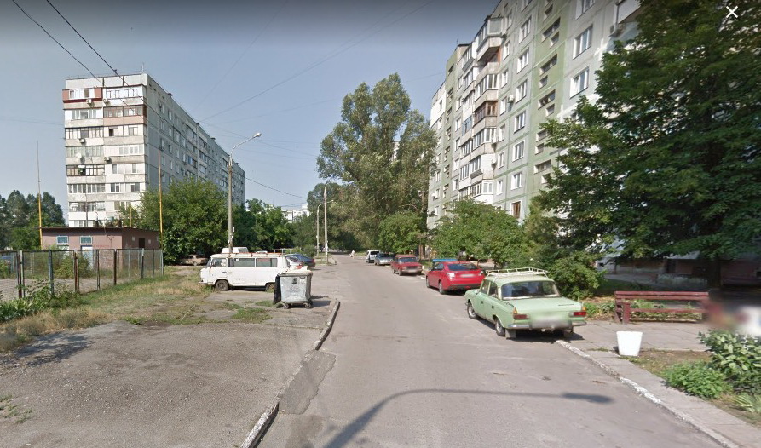
3D-Arbeit-Spezifikation:
| 3D-editor | 3d max |
| Renderer | Other |
| Zeit auf der Arbeit aufgewendet | 72 часа с момента получ. тех.задания |
| Zeit, die aufgewendet auf render | — |
| Polygone | — |
| Veröffentlichungsdatum |
Beschreibung:
Wir haben ein bisschen mit dem Kunden geträumt. Ein gewöhnlicher Hof. Es gibt Hunderttausende von ihnen. Wie sich herausstellte, gibt es Optionen. Nicht 3d Max (sorry)
Stil:
Eklektischen
Senden


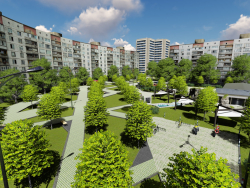
 5
5
 11
11
