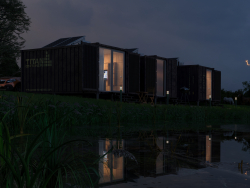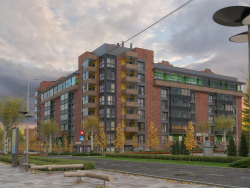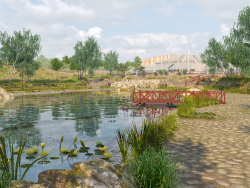3D-Visualisierung Wohnanlage „DAVIS-2“
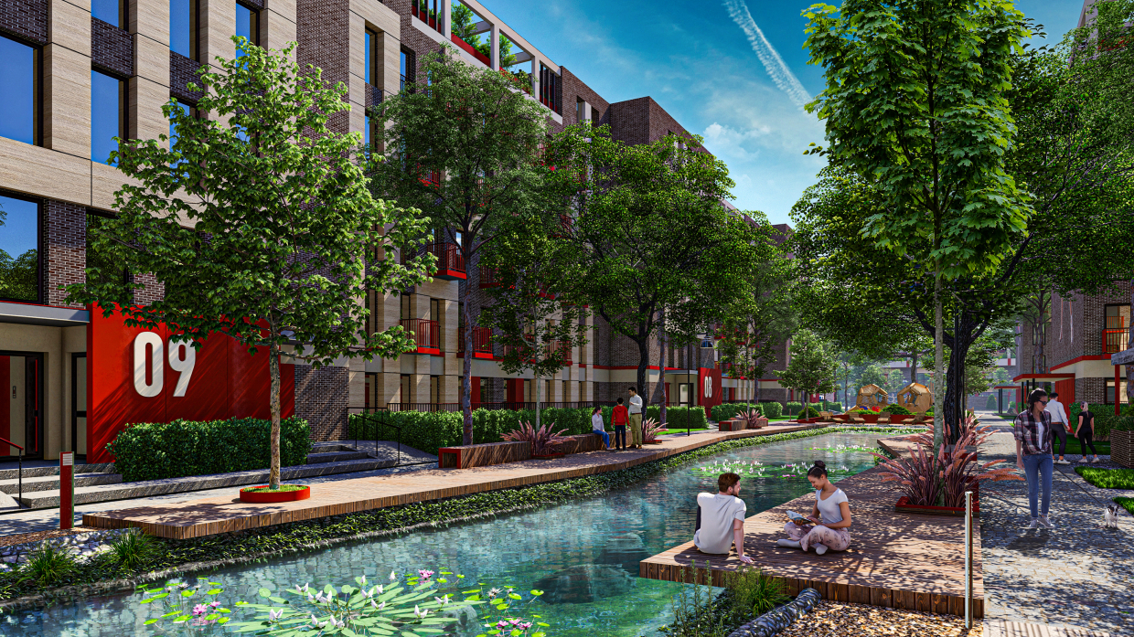

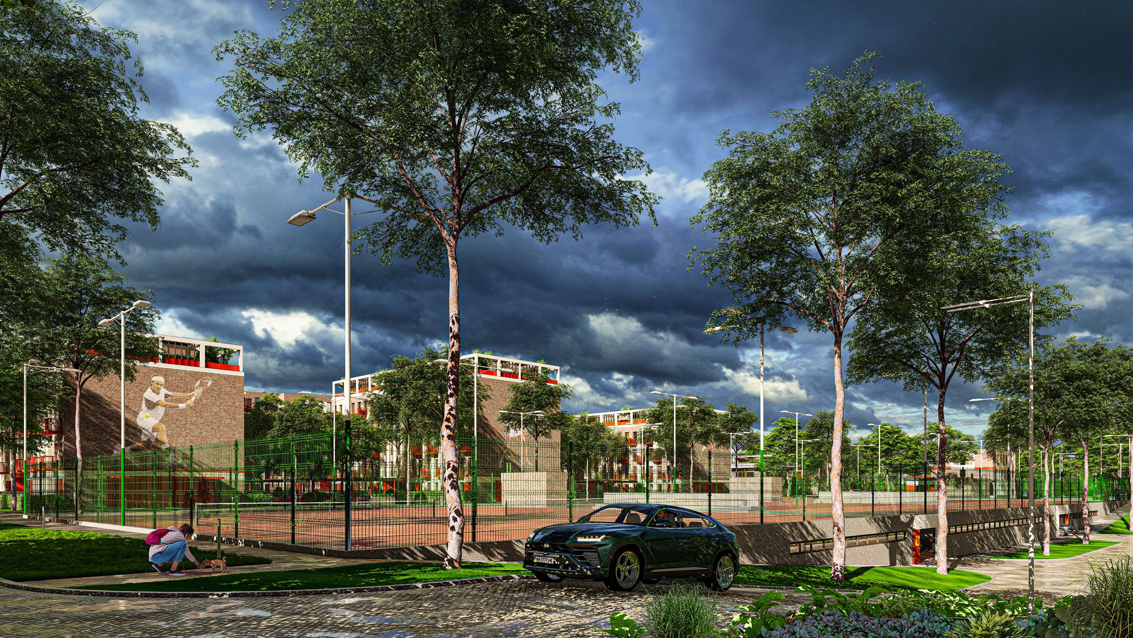
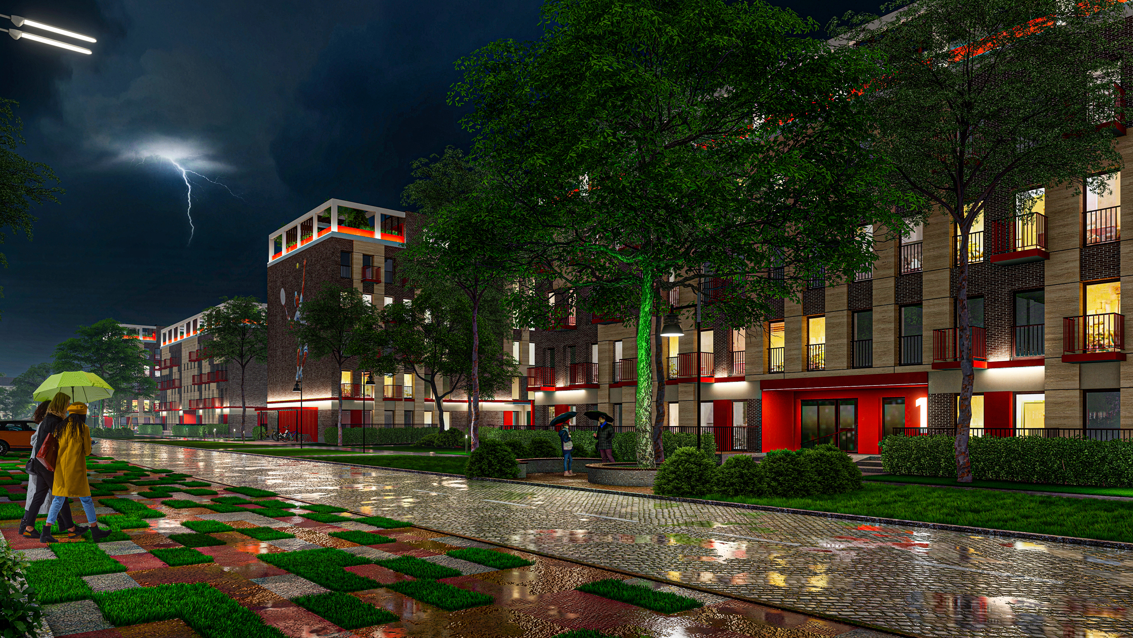
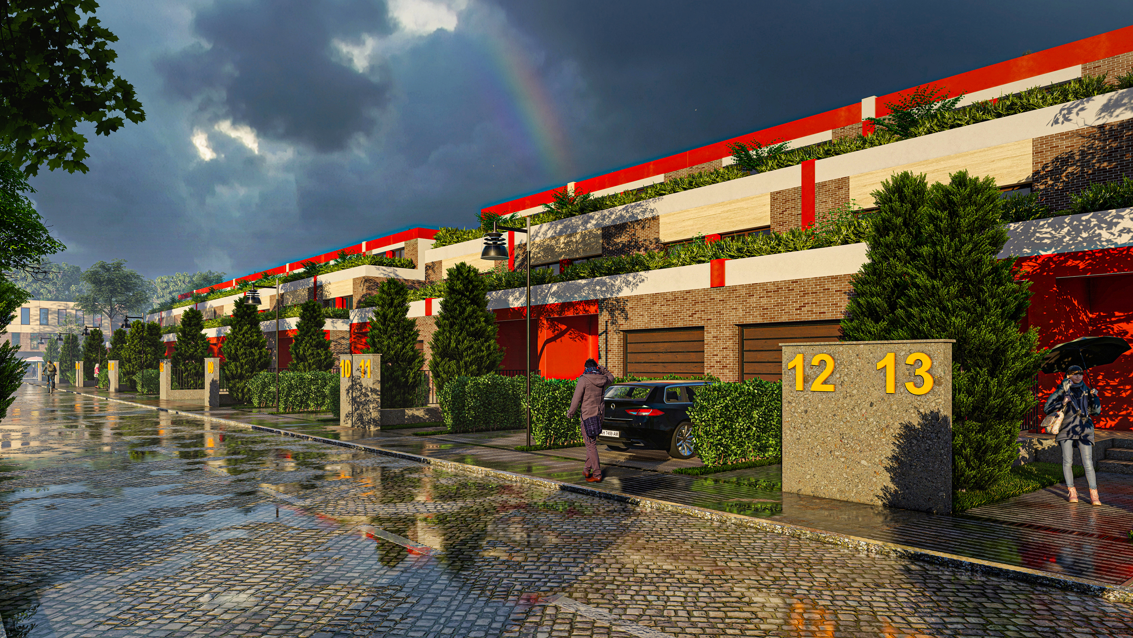
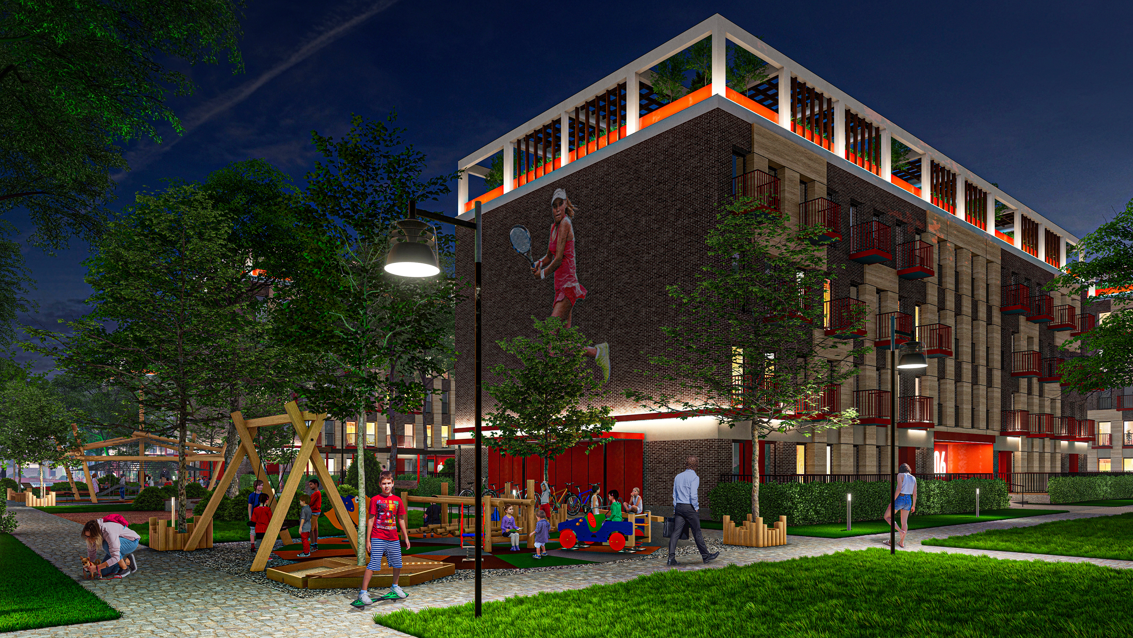
3D-Arbeit-Spezifikation:
| 3D-editor | 3d max |
| Renderer | Other |
| Zeit auf der Arbeit aufgewendet | — |
| Zeit, die aufgewendet auf render | — |
| Polygone | — |
| Veröffentlichungsdatum |
Beschreibung:
Wohnanlage „DAVIS-2“ Auf einer Fläche von 5,5 Hektar umfasst es 12 Abschnitte mit 4-5 Etagen, 22 Stadthäuser, Tiefgarage, Sportbereich. Geschlossener Schutzbereich. Weitere Typen: https://www.behance.net/gallery/182037211/Residential-complex-Davis-2
Stil:
Konstruktivismus, Minimalismus, Eklektischen, Skandinavische
Senden


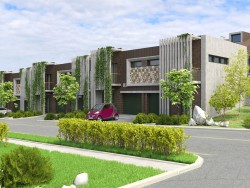
 0
0
 10
10
