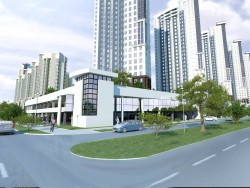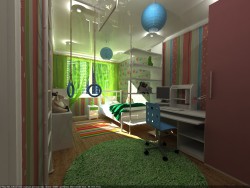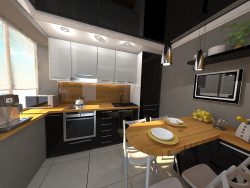Visualisation 3D Cuisine-salon
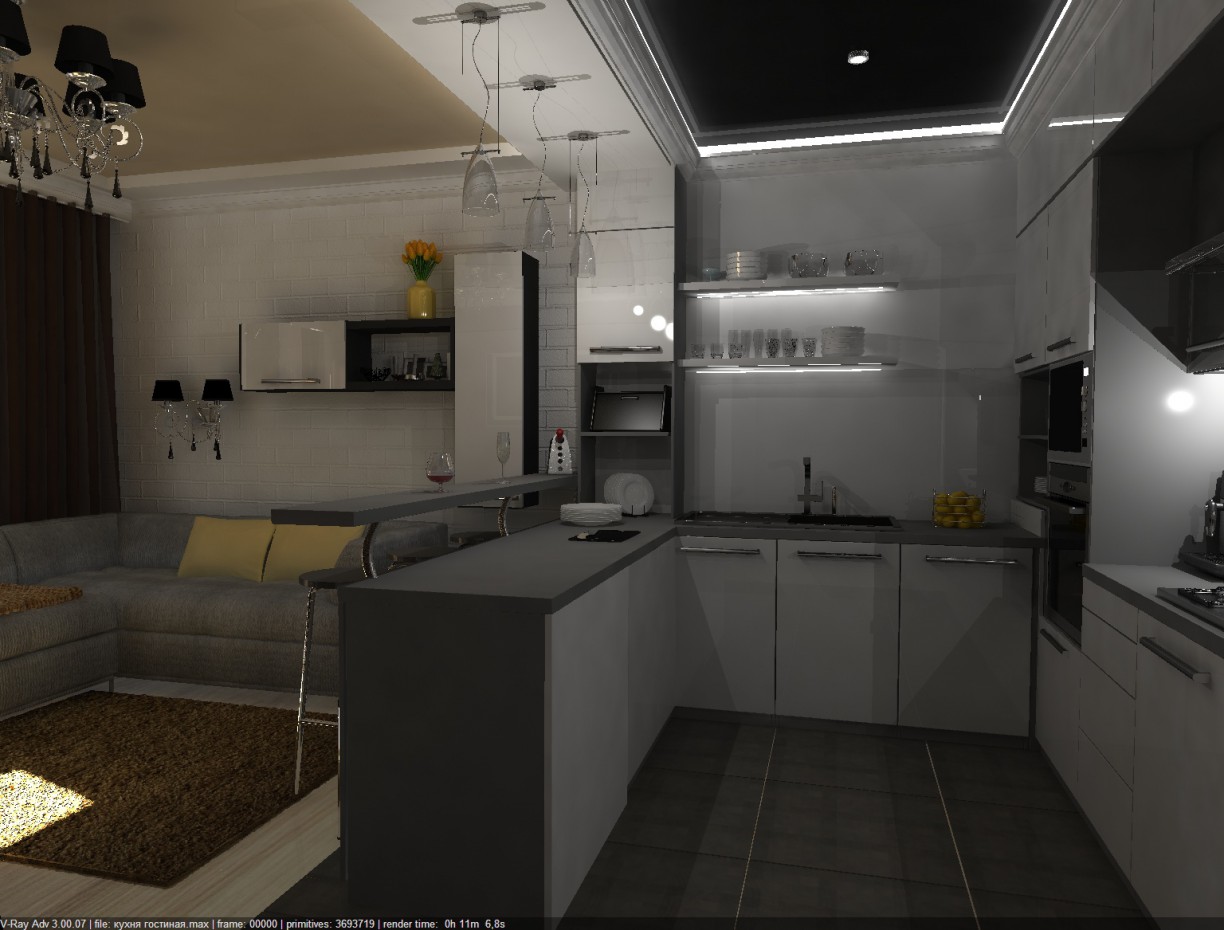





Spécification de travail 3D:
| 3D-Editeur | 3d max |
| Renderer | vray 3.0 |
| Temps consacré aux travaux | — |
| Temps consacré sur render | 30 мин |
| Polygones | — |
| Date de publication |
Description:
La cuisine combinée avec une salle de séjour avec un coin repas. La superficie totale de 25 mètres carrés. Conçu pour une famille de quatre personnes.
Envoyer


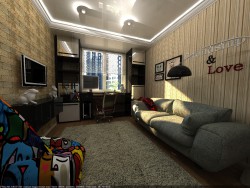
 0
0
 6
6
