Visualisation 3D hall de bureau
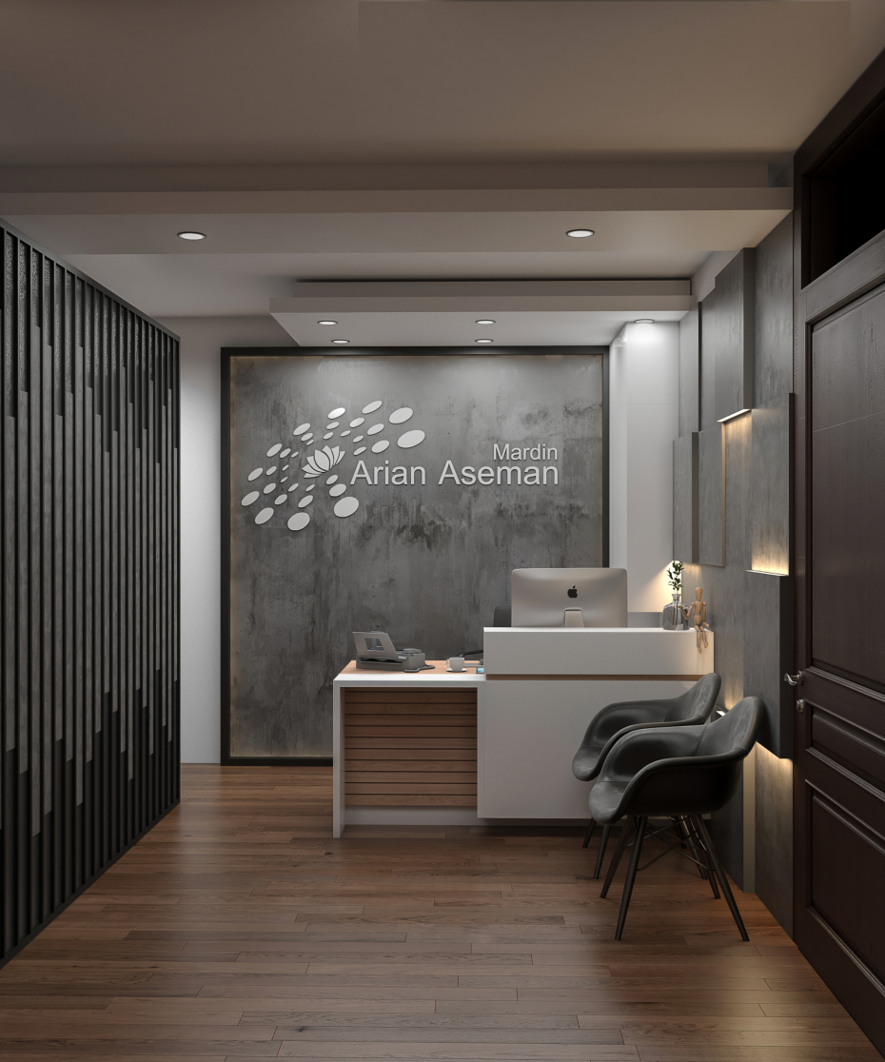

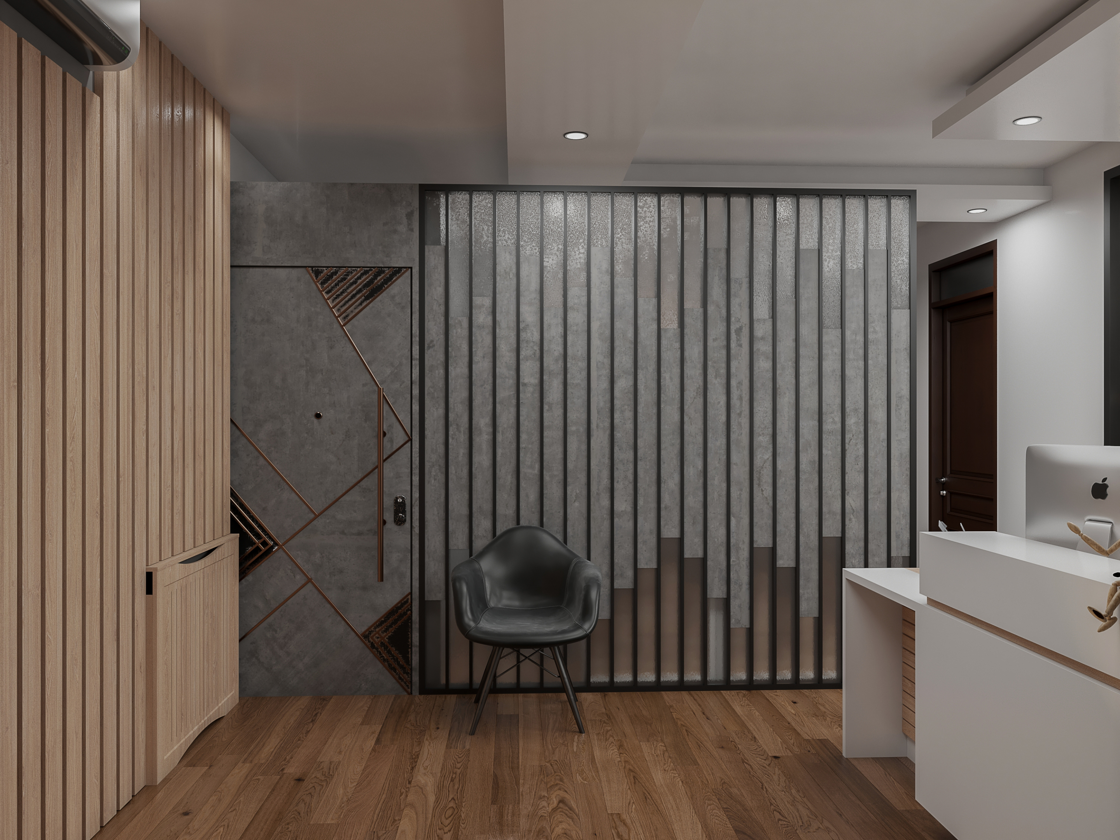
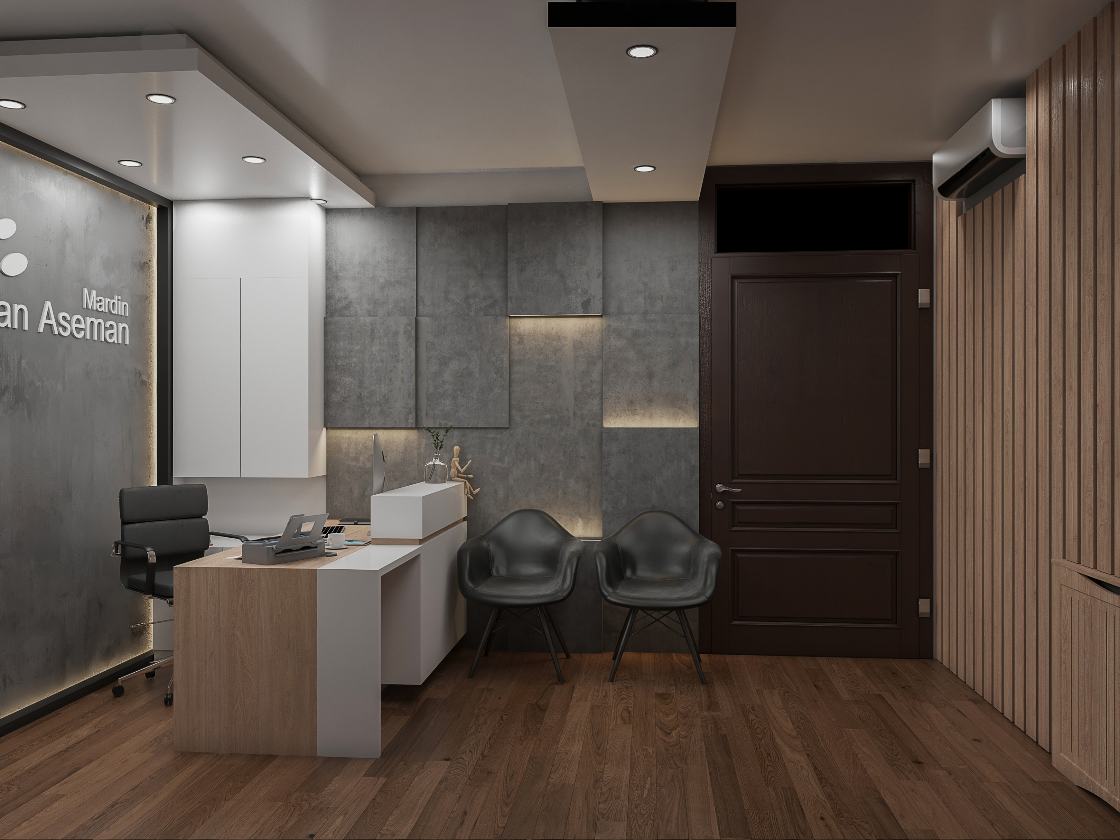
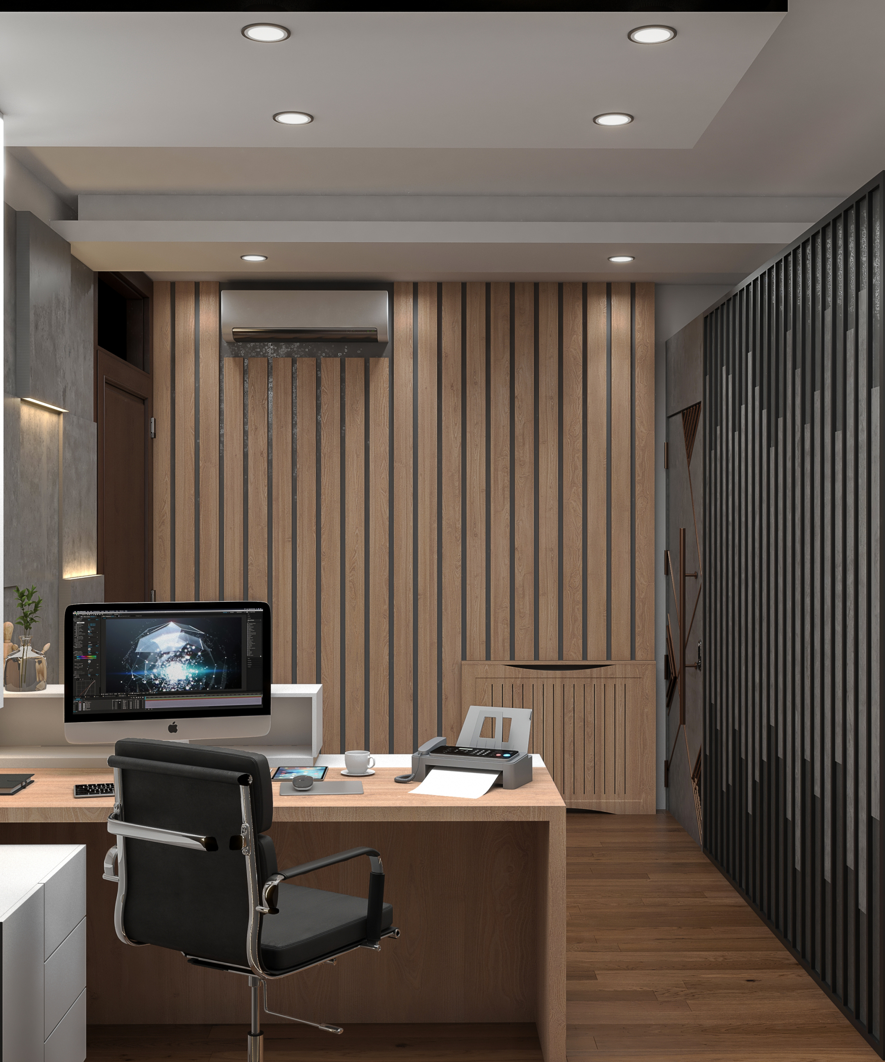
Spécification de travail 3D:
| 3D-Editeur | 3d max |
| Renderer | vray 5.0 |
| Temps consacré aux travaux | — |
| Temps consacré sur render | — |
| Polygones | — |
| Date de publication |
Description:
conception de hall de bureau. travailler avec la conception concrète. bois et verre. cloison avec verre et bois. conception de mur avec de la lumière et du béton.


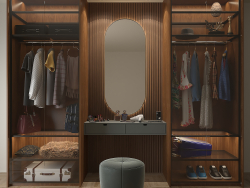
 2
2
 13
13
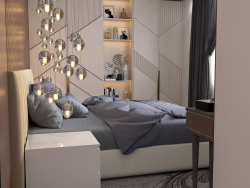
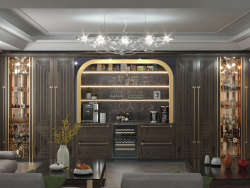
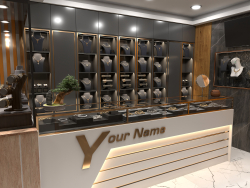
Bon travail!
Great job!