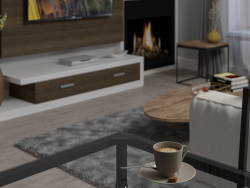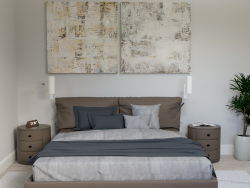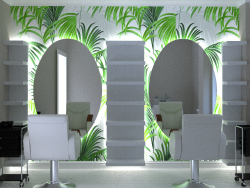Visualisation 3D Rendu de couloir
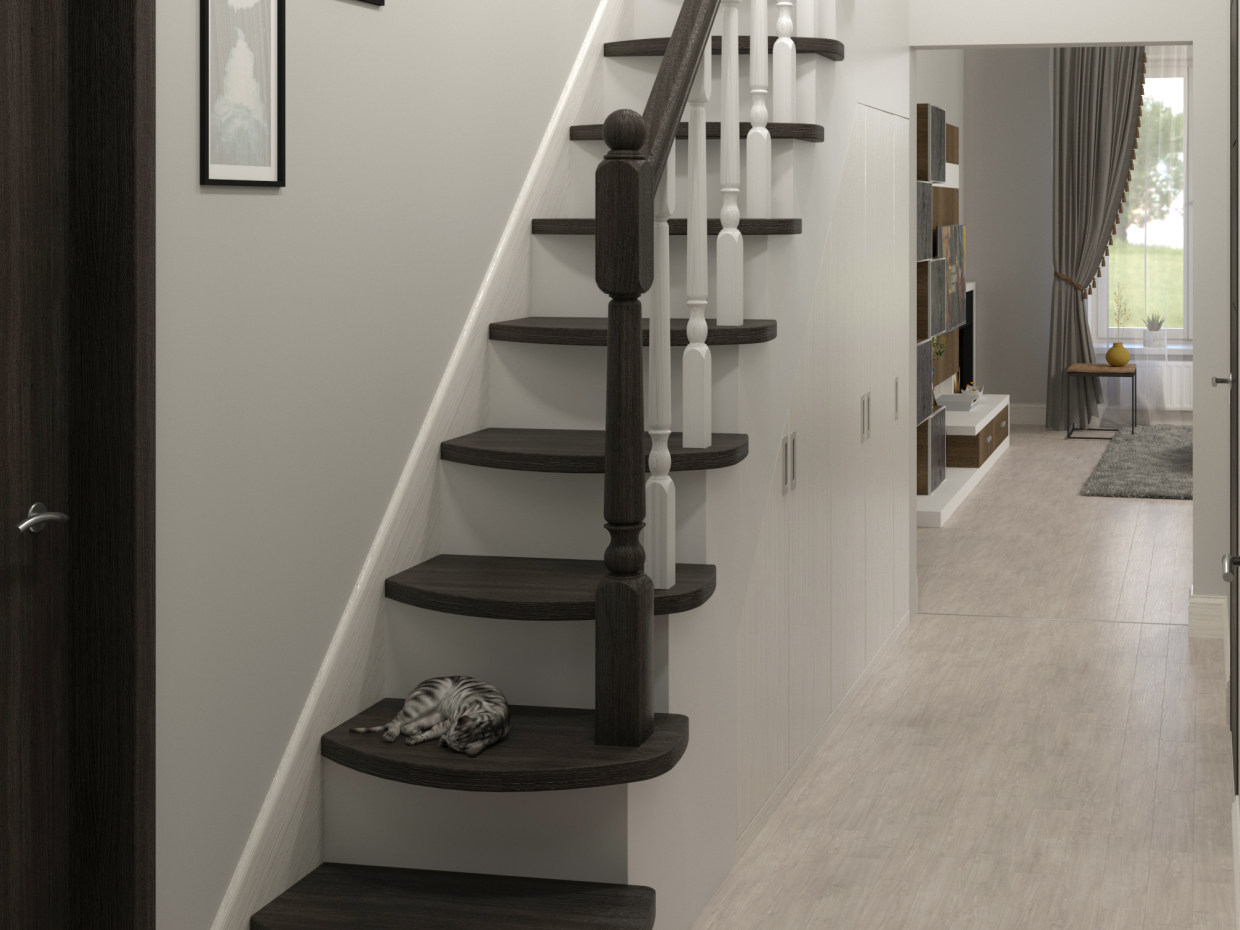
Spécification de travail 3D:
| 3D-Editeur | SketchUp |
| Renderer | vray 4.0 |
| Temps consacré aux travaux | — |
| Temps consacré sur render | — |
| Polygones | — |
| Date de publication |
Description:
Je continue à télécharger des rendus de mon premier projet - la visualisation d'une maison privée. Escalier avec placards intégrés. sketch up + vray
Envoyer


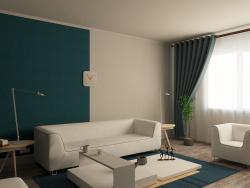
 0
0
 2
2
