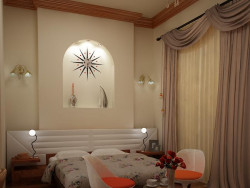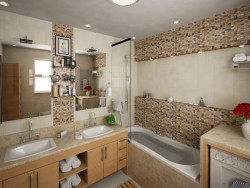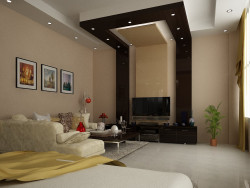Visualisation 3D Salle à manger
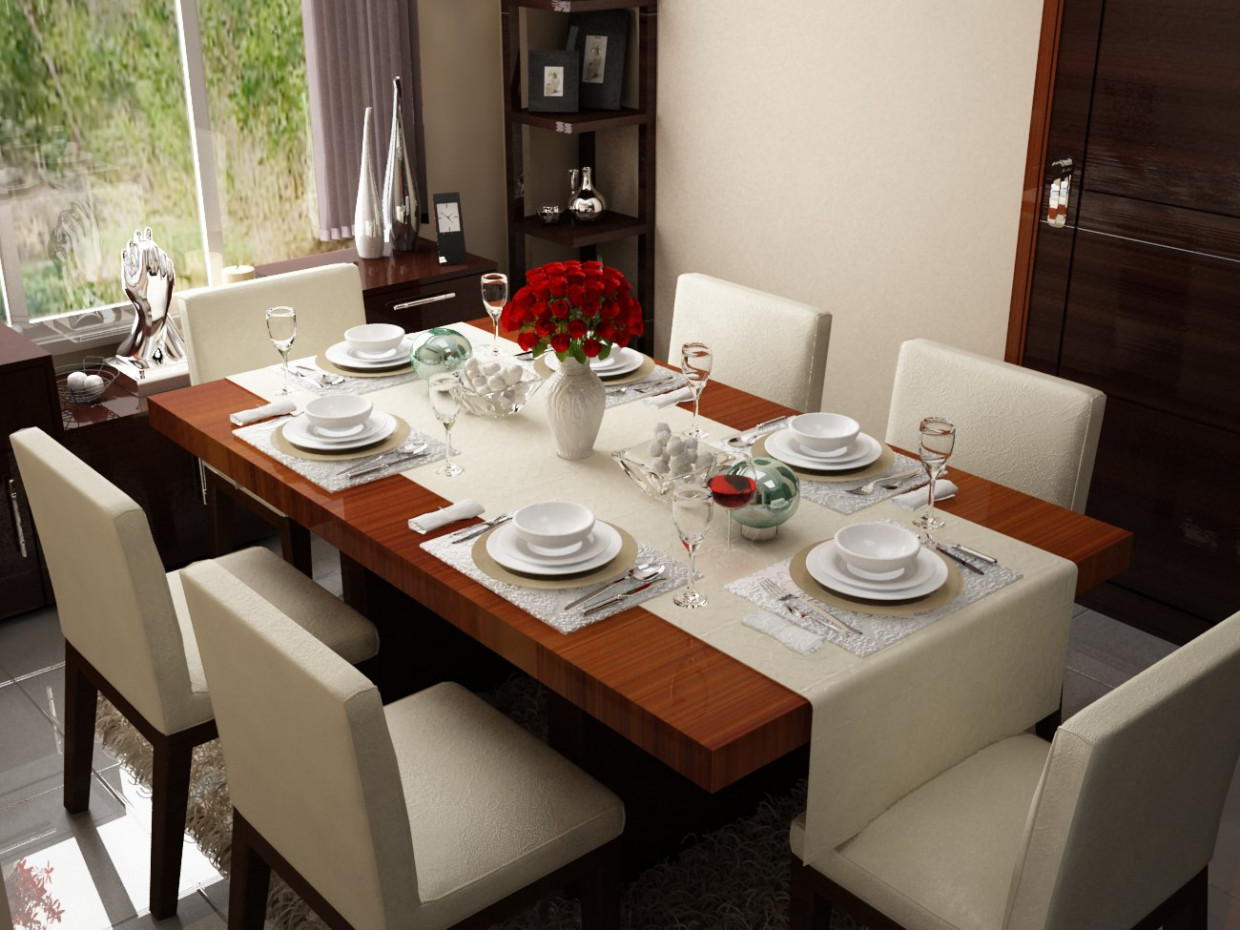



Spécification de travail 3D:
| 3D-Editeur | 3d max |
| Renderer | vray 1.5 |
| Temps consacré aux travaux | 3 days |
| Temps consacré sur render | 3 |
| Polygones | — |
| Date de publication |
Description:
C'est une salle à manger très simple et a de petites pièces à cause du petit espace qu'il a créé dans autocad et fourni et rendu dans max
Style:
Art-déco
Envoyer


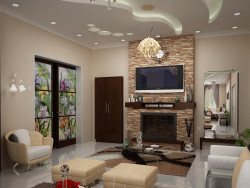
 0
0
 8
8
