Visualisation 3D Salon + cuisine
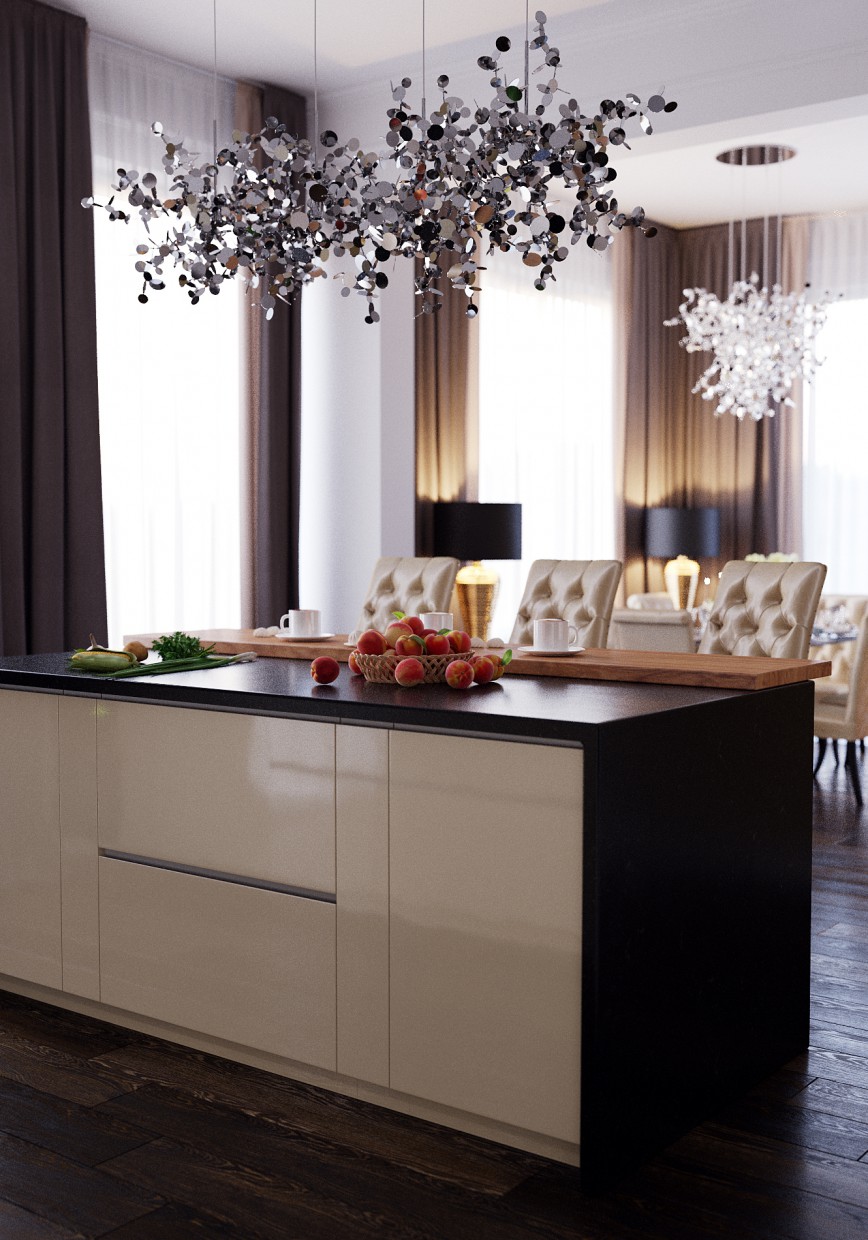




Spécification de travail 3D:
| 3D-Editeur | 3d max |
| Renderer | corona render |
| Temps consacré aux travaux | около недели |
| Temps consacré sur render | Около 4-5 часов на ракурс |
| Polygones | 1 500 000 |
| Date de publication |
Description:
L’un des projets actuels.
Projet réalisé dans un style moderne.
Le projet réalisé par : Olga Halturina, Maxim Nichik, Michaela Nichik.
Style:
Art-déco


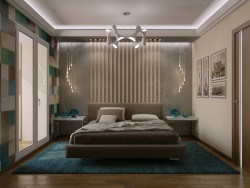
 4
4
 20
20
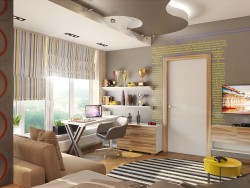
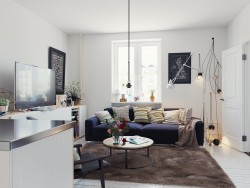
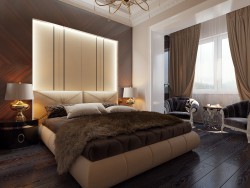
excellent travail
прекрасная работа