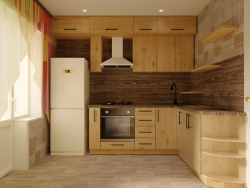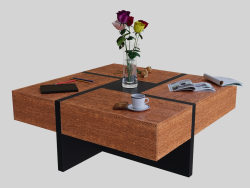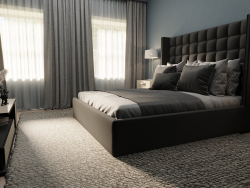Visualisation 3D Salon
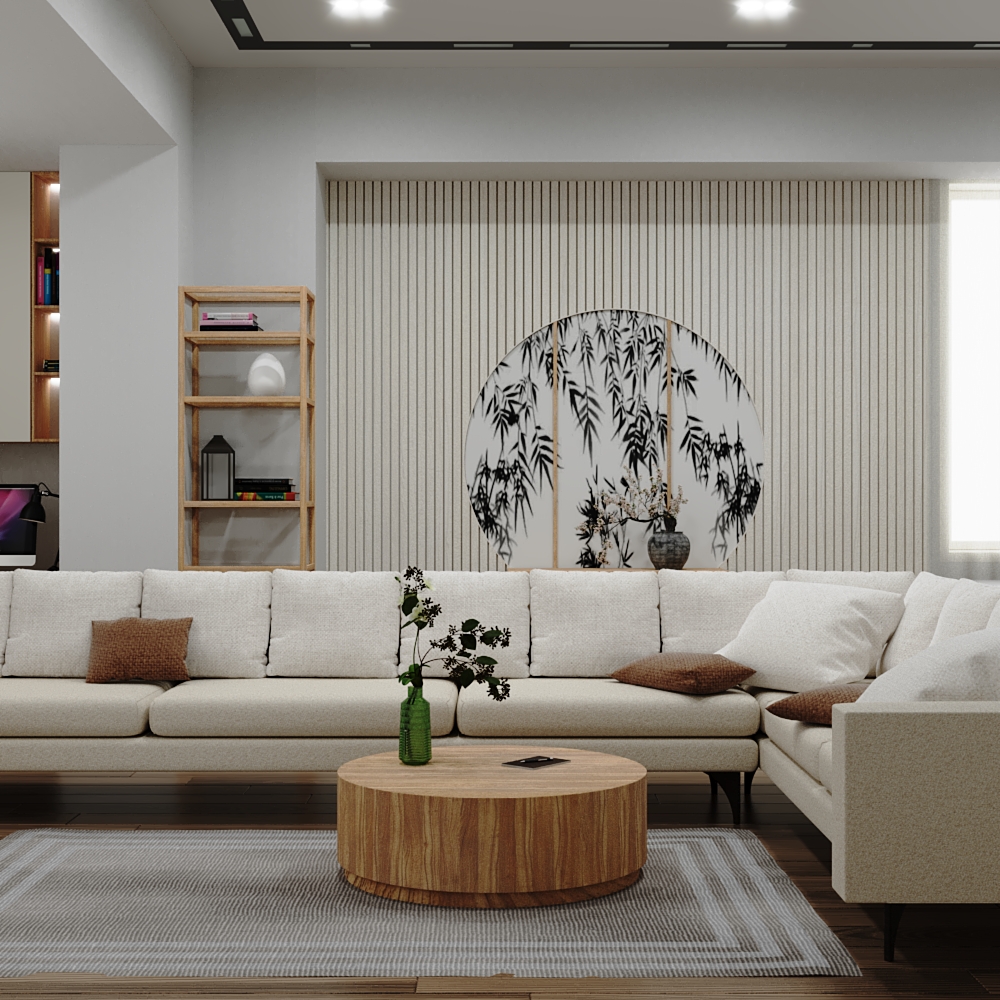

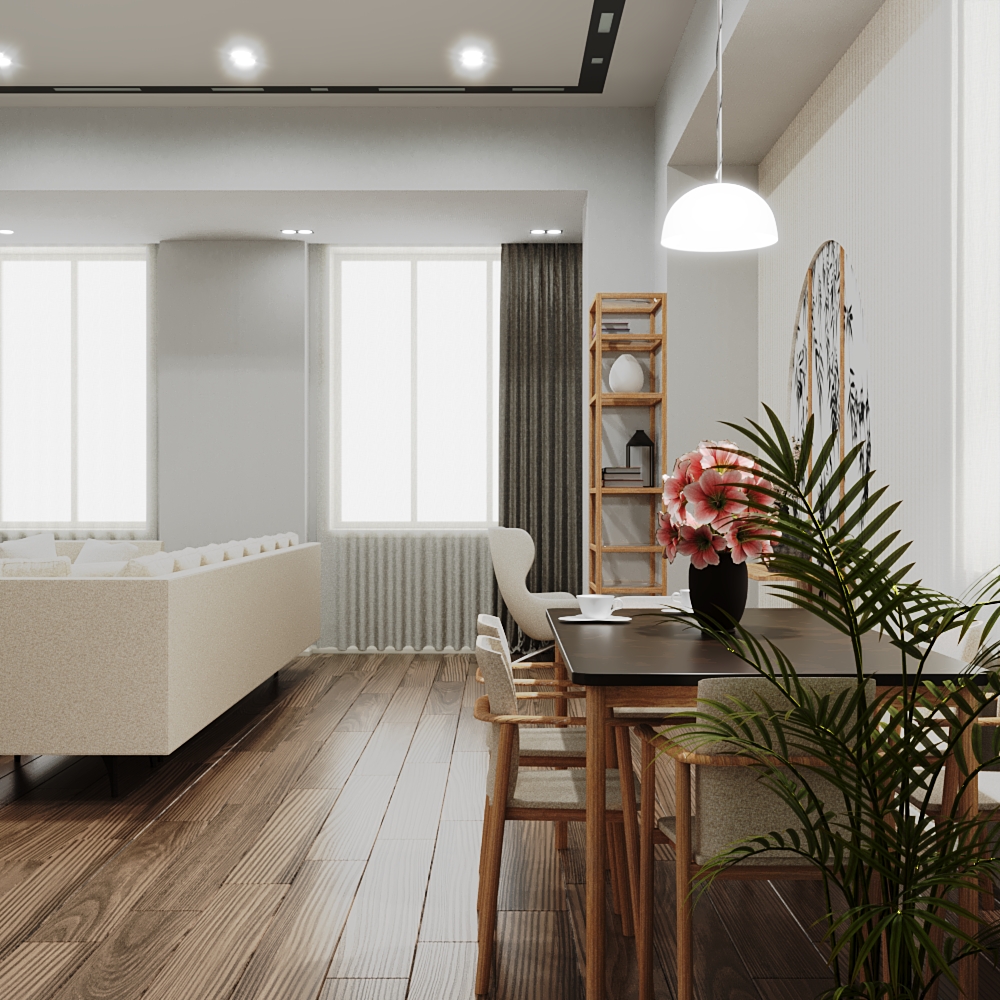
Spécification de travail 3D:
| 3D-Editeur | 3d max |
| Renderer | Corona render 9 |
| Temps consacré aux travaux | — |
| Temps consacré sur render | — |
| Polygones | — |
| Date de publication |
Description:
Intérieur du salon dans un style moderne. La pièce était visualisée sous deux angles. La scène contient de nombreux éléments décoratifs et luminaires artificiels.
Envoyer


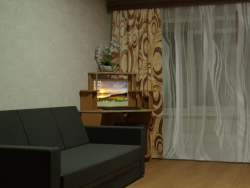
 1
1
 1
1
