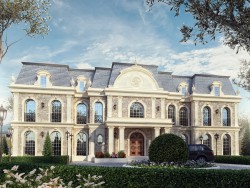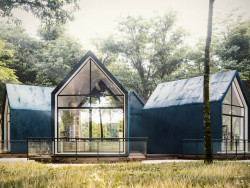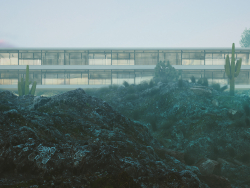Visualisation 3D SINGLEFAMILY HOUSE, ARIZONA, É.-U.
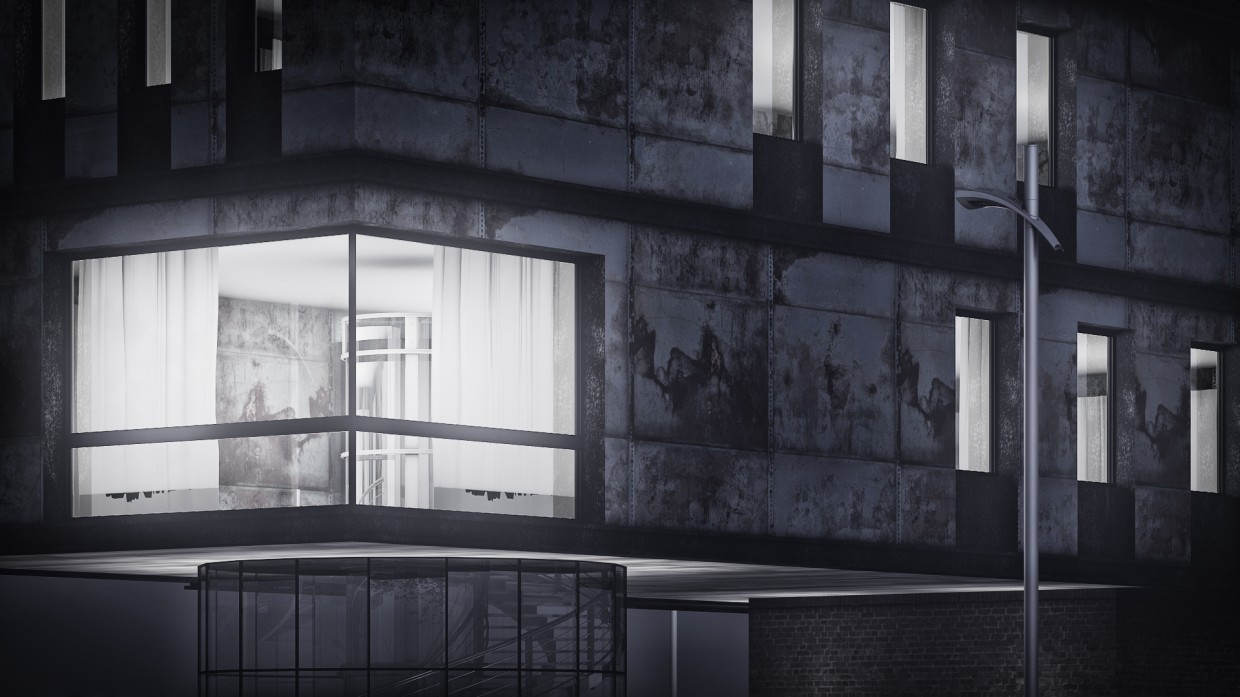






Spécification de travail 3D:
| 3D-Editeur | 3d max |
| Renderer | vray 3.0 |
| Temps consacré aux travaux | 2 |
| Temps consacré sur render | 2 |
| Polygones | — |
| Date de publication |
Description:
SINGLEFAMILY HOUSE, ARIZONA, USA. Le projet a été développé en 2016 comme une maison d’habitation. Le bâtiment se compose de deux étages. J’espère que vous apprécierez.
Style:
Techno
Envoyer


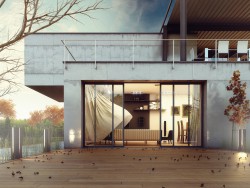
 2
2
 19
19
