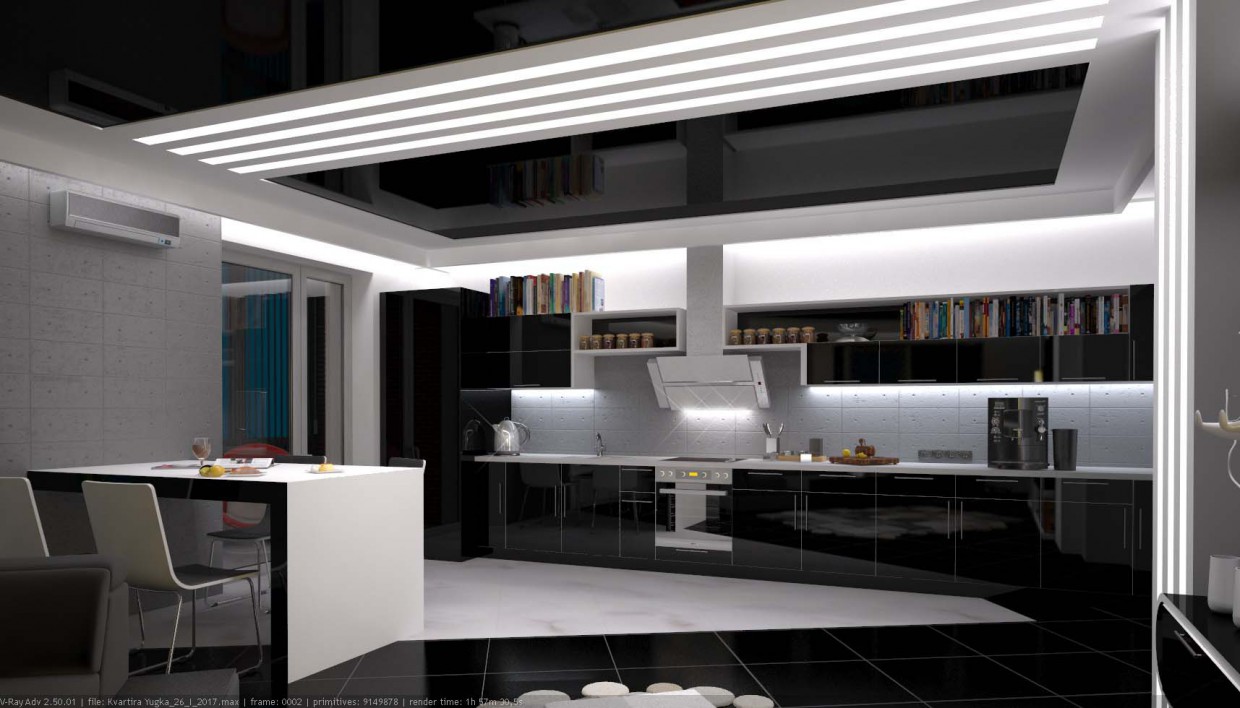3D-Visualisierung Appartament










3D-Arbeit-Spezifikation:
| 3D-editor | 3d max |
| Renderer | vray 2.5 |
| Zeit auf der Arbeit aufgewendet | 120 |
| Zeit, die aufgewendet auf render | 48 |
| Polygone | 6 477 967 |
| Veröffentlichungsdatum |
Beschreibung:
Wohnung für junge. Die Gesamtfläche der Wohnung 108 m 2. Am Set des Kunden muss der 46 m 2 (offene Küche) in Funktionsbereiche aufgeteilt sein. Farben werden auch durch den Kunden definiert.
Senden

