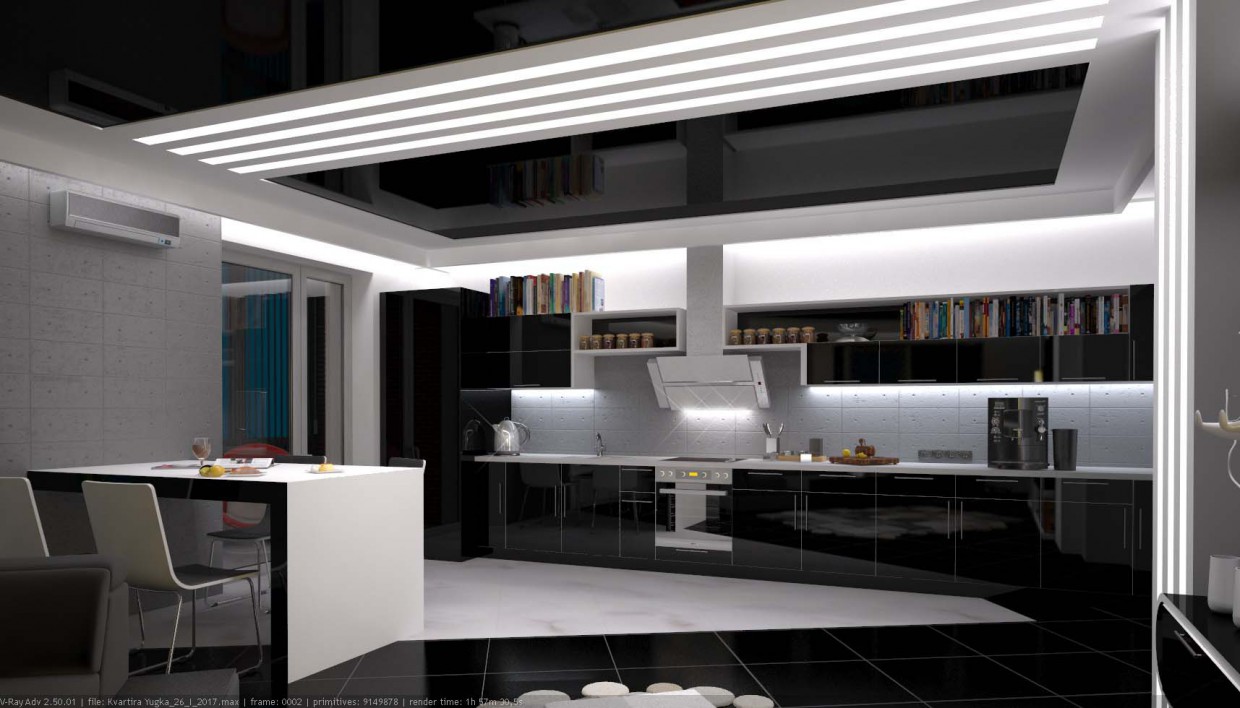Visualización 3D Apartamentos










Especificación de trabajo 3D:
| Editor de 3D | 3d max |
| Motor de renderizado | vray 2.5 |
| Tiempo gastado en el trabajo | 120 |
| Tiempo gastado en render | 48 |
| Polígonos | 6 477 967 |
| Fecha de publicación |
Descripción:
Apartamento para jóvenes. El espacio total de piso de 108 m 2. En el set del cliente debe ser capaces de dividir el área de 46 m 2 (cocina abierta) en áreas funcionales. Colores también son definidos por el cliente.
Enviar

