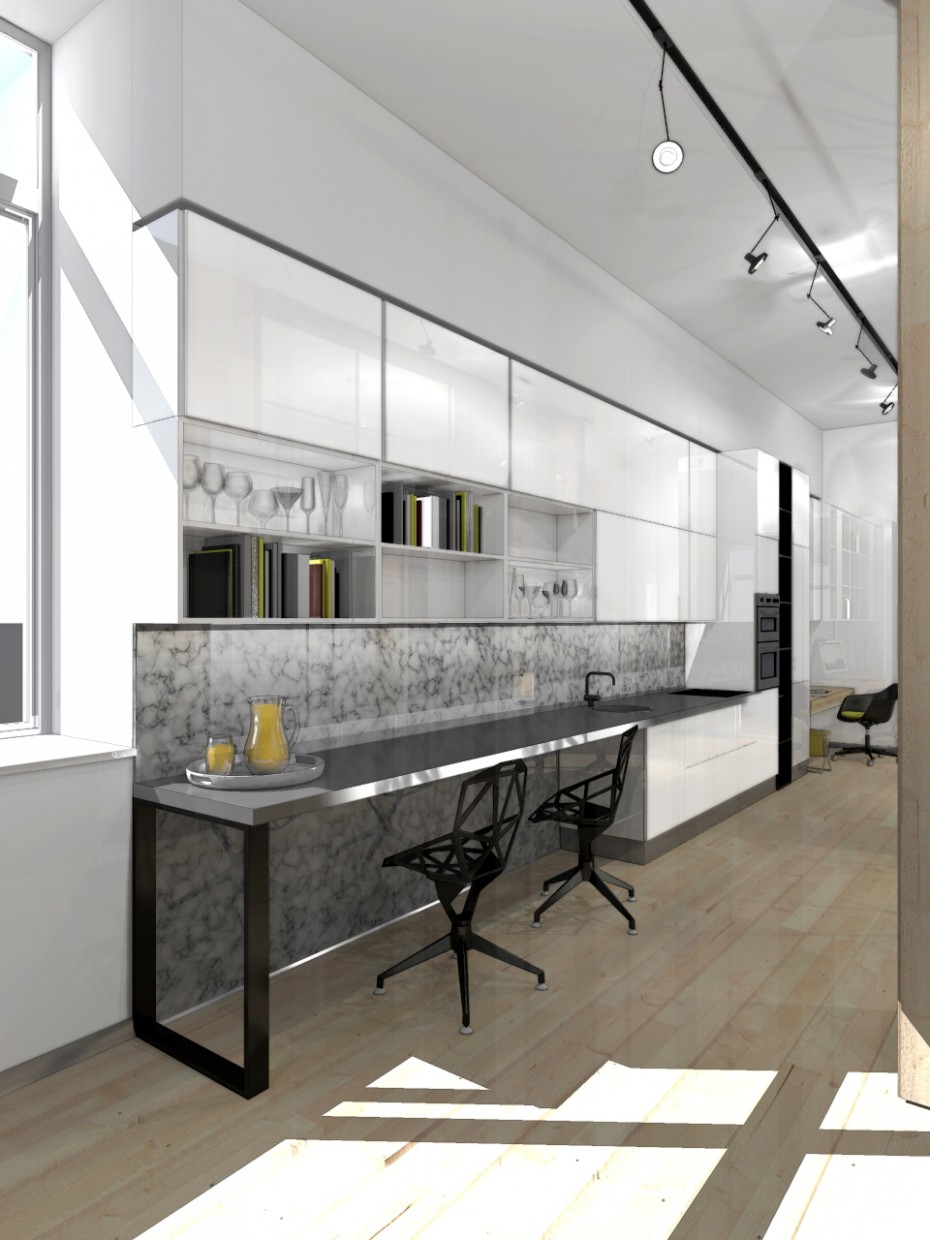3D visualization 22 Baznicas









3D-work specification:
| 3D-editor | ArchiCAD |
| Renderer | Other |
| Time expended on work | — |
| Time expended on render | — |
| Polygons | — |
| Publication date |
Description:
Interior design project in Riga, Baznicas street. Render was made in Artlantis Studio 5. A very complex layout space. long room with Windows on only one side, the task was solved with the help of glass walls and one partition added.
Style:
Classicism, Eclectic
Send

