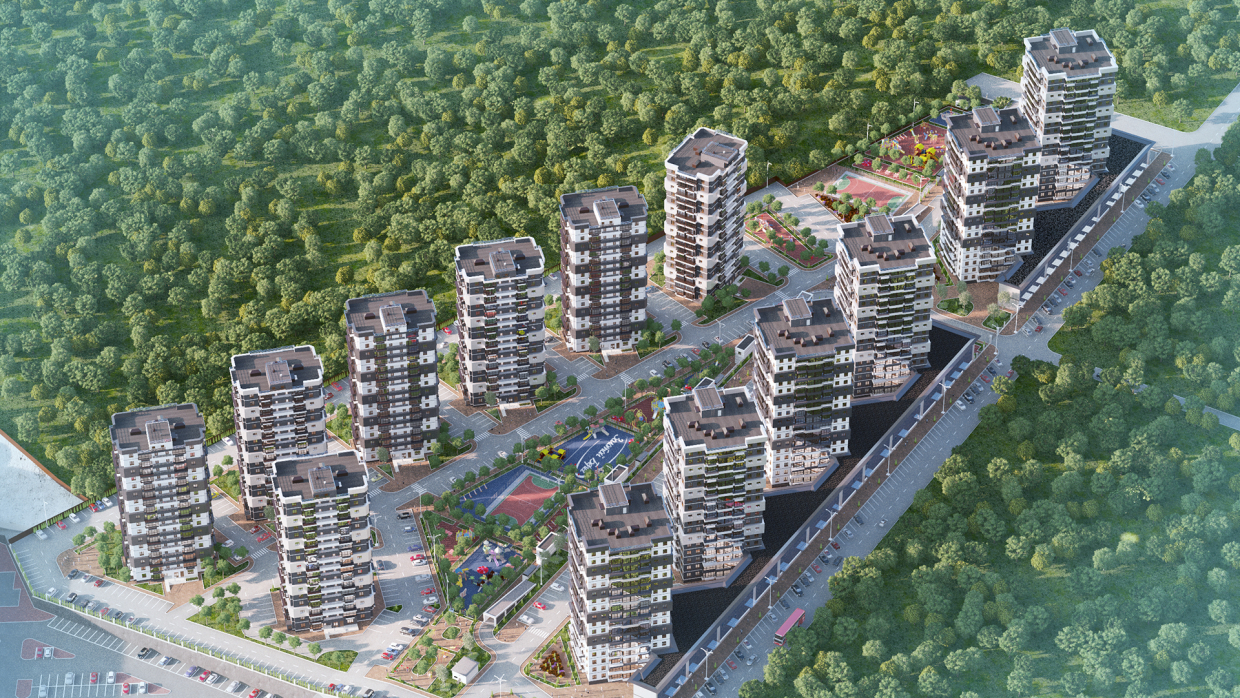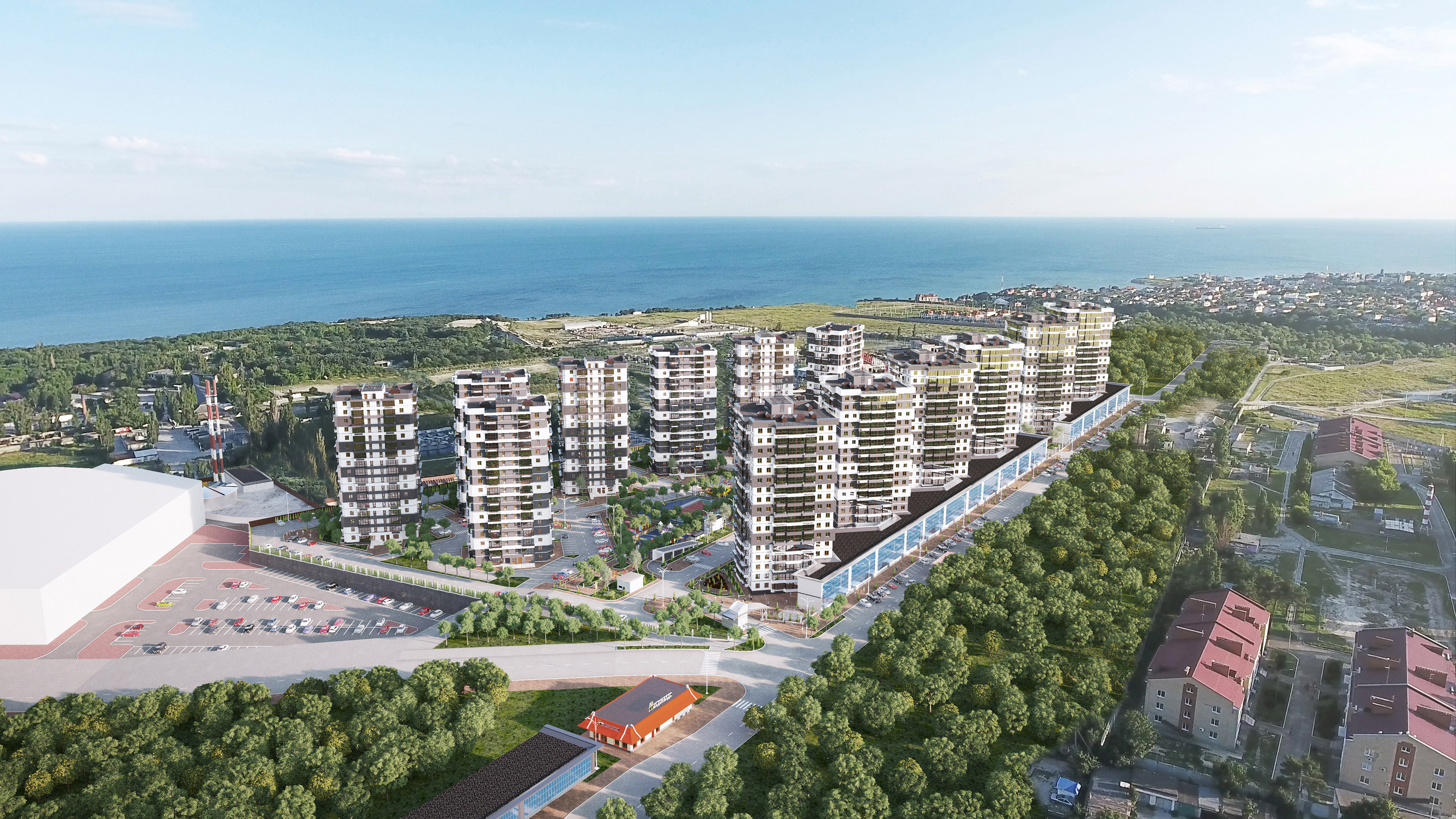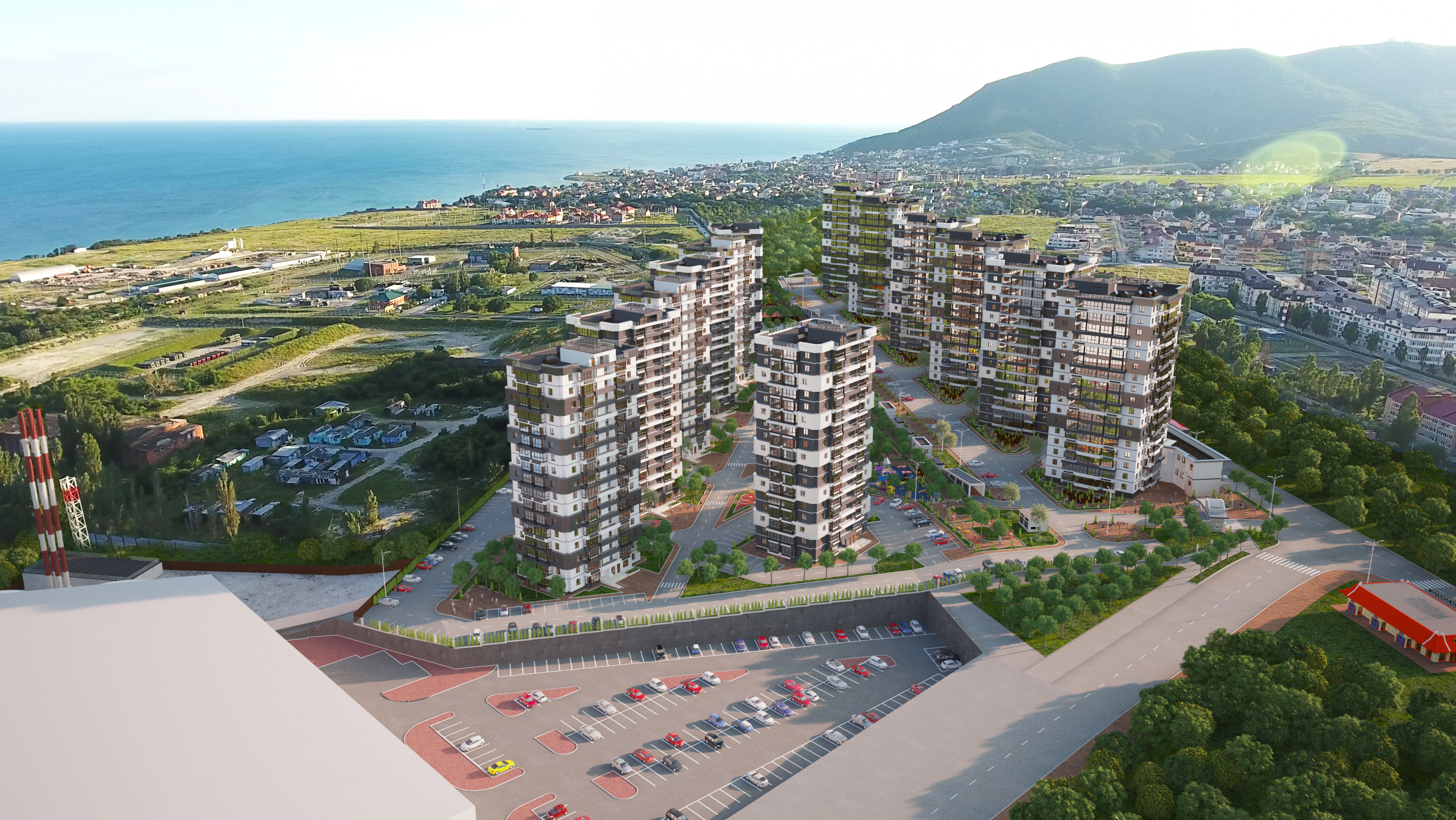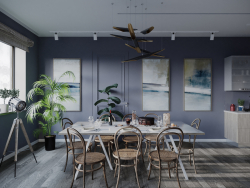3D visualization 3D Architecture Visualization of Residential Area





3D-work specification:
| 3D-editor | 3d max |
| Renderer | vray 3.0 |
| Time expended on work | one month with improvements |
| Time expended on render | 40 min per one image (3 500x2 800) |
| Polygons | 120 000 000 |
| Publication date |
Description:
The work was conducted strictly on technical documentation. Performed not only classical 3D visualization, but also overlap with photography (quadcopter).
Style:
Constructionism, Minimalism, High-tech



 2
2
 15
15

Good job. From time to time, too, we have to do similar projects.
Хорошая работа.Время от времени тоже приходится делать подобные проекты.
Thanks!