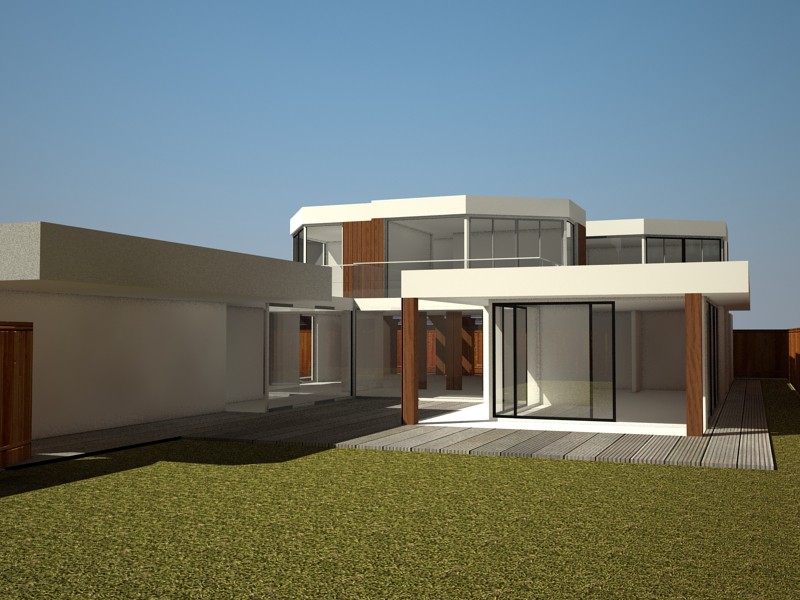3D visualization Beach house







3D-work specification:
| 3D-editor | 3d max |
| Renderer | vray 2.0 |
| Time expended on work | 2 days |
| Time expended on render | — |
| Polygons | — |
| Publication date |
Description:
project equirements:
Seeking a floorplan, elevations and simple 3D rendering for a contemporary 2 story beach house. Block is 17m wide x 36.5m long (see image) - front of block facing north/west. Assume require 6m setback at front. At side and rear requirement is 1.2m min for a single story building up to max 3.6m wall height, min 1.92m setback for 2 story building with a wall height up to 6.0m (ie additional 100mm setback for every 300mm above 3.6m). Maximum 40% of block able to be used for ground floor (ex decking). Garage can be positioned on boundary. Note: In southern hemisphere sun rising in east and setting in west, north light is valued. Given block size, floorplan requirement envisage a C shaped design with building biased to left / rear of block (to allow northern light into living/family rooms), preference is for upstairs to be positioned toward rear. Envisage flat roof line and / or mixture of rooflines, envisage timber cladding, weatherboard, render (likely some combination of). See images for examples. Imagine lots of glass to enable light. Overarching desire is for lots of northern light into living/family rooms. Floorplan requirements: Upstairs = 3 bedrooms (min 3.6m x 3.6m, simple built in robes) + bathroom (with separate toilet). Downstairs = Garaging at front (perhaps left side of block although may be required on RHS) - needs to be either double garage or large single with sufficient room for surfboard and bike storage). Main bedroom + ensuite + small WIR, open plan Family room (with open / gas fireplace) / Kitchen (with large pantry storage, island bench) / Dining area, laundry, secondary lounge room at front, toilet/powder room. If possible a small study nook / desk area. Imagine the inside of the C being largely decking / courtyard.
