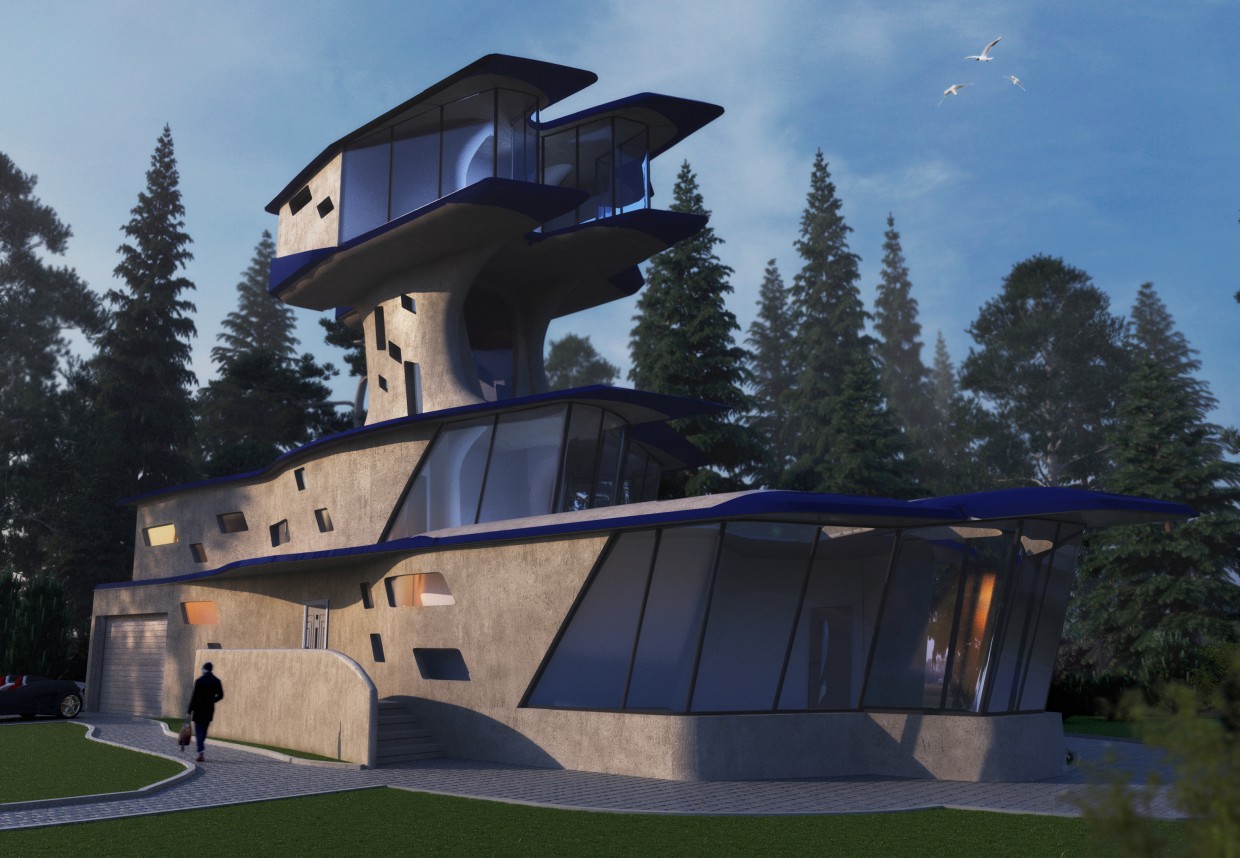3D visualization Course project "Low-rise residential house"



3D-work specification:
| 3D-editor | 3d max |
| Renderer | corona render |
| Time expended on work | 1 mounth |
| Time expended on render | 4 hours |
| Polygons | 3 467 833 |
| Publication date |
Description:
Visualization of a course project. As basis was taken private mansion of Vladislav Doronin Capital hill residence.
Rhinoceros5 + Grasshopper, 3Ds Max 2015 + CoronaRender 1.4, Adobe Photoshop CS6.
Style:
Avant-garde, Constructionism, High-tech


Very interesting job!
Очень интересная работа!
Inspired by the house of Zaha Hadid for Doronin on Rublyovka? :) Liked
Вдохновился домом Заха Хадид для Доронина на Рублевке? :) Понравилось
Yes, there is such)
In general, the whole architecture of Zaha inspires)
Да, есть такое)
Вообще вся архитектура Захи вдохновляет)
Agree)
соглашусь)