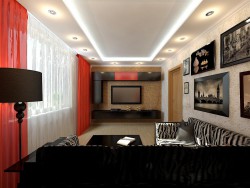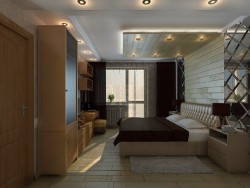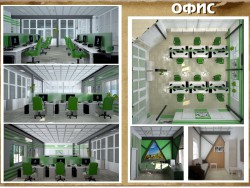3D visualization Drawings
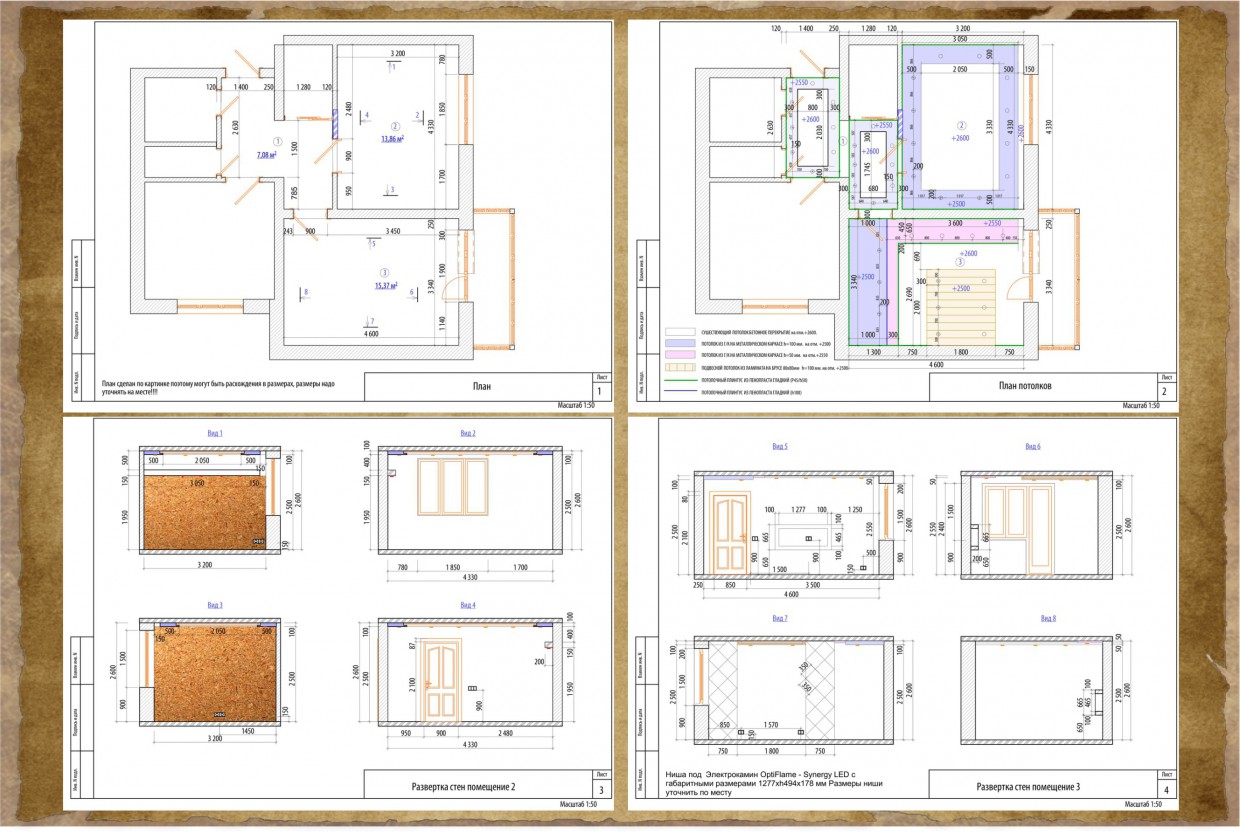
3D-work specification:
| 3D-editor | ArchiCAD |
| Renderer | vray 3.0 |
| Time expended on work | — |
| Time expended on render | — |
| Polygons | — |
| Publication date |
Description:
Plan.
Plan ceiling
Sweep the walls
Drawings with dimensions of design project "Apartment for a young family". For the work of the builders,
Style:
Minimalism
Send


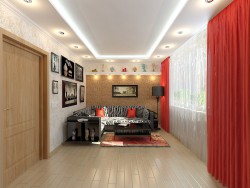
 0
0
 5
5
