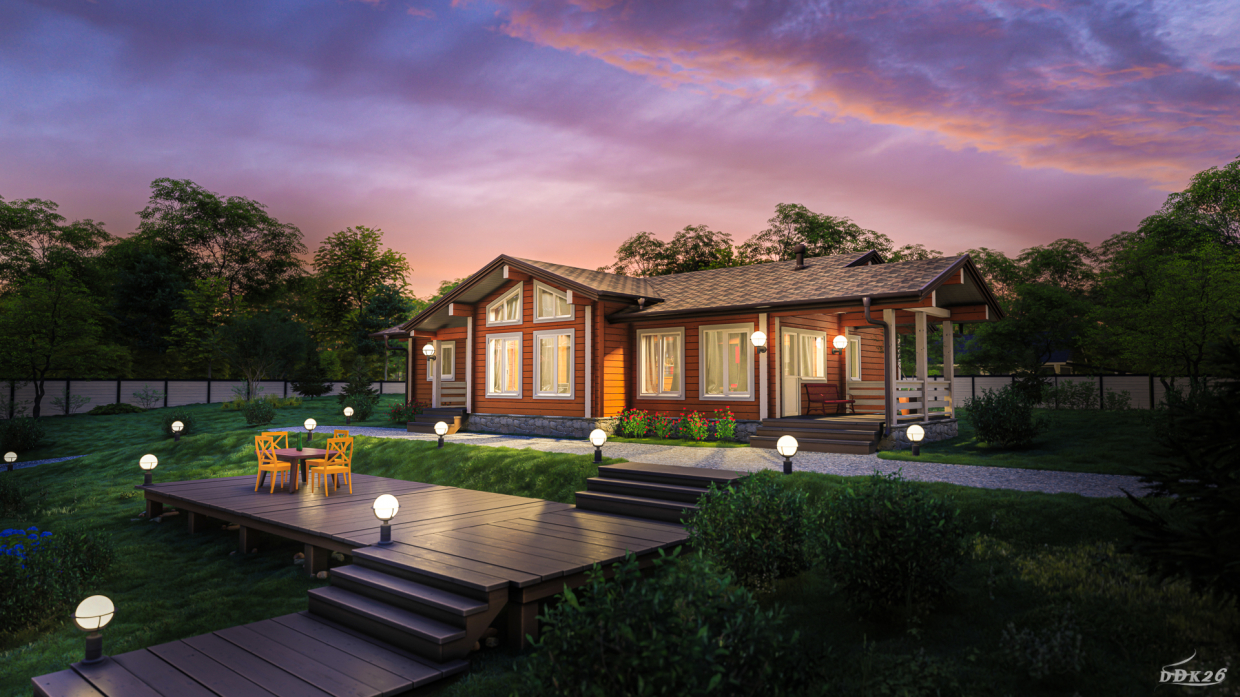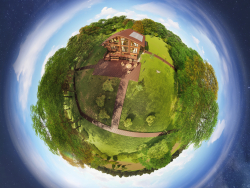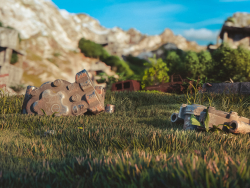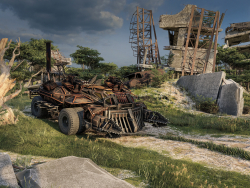3D visualization House from the FTC

3D-work specification:
| 3D-editor | 3d max |
| Renderer | Other |
| Time expended on work | — |
| Time expended on render | — |
| Polygons | — |
| Publication date |
Description:
Visualization of the project of the house from glued beams. One-story building includes all the necessary premises: -Spacious living room with a second light; -Two children's bedrooms; -One master bedroom; -Kitchen-dining room with access to the terrace; -Pair, shower; -Bathroom; -Utility room.
Style:
Floristics
Send




 2
2
 16
16


