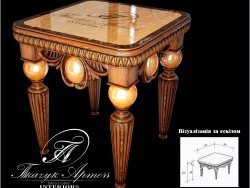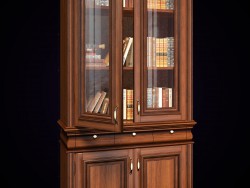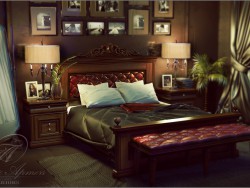3D visualization kitchen
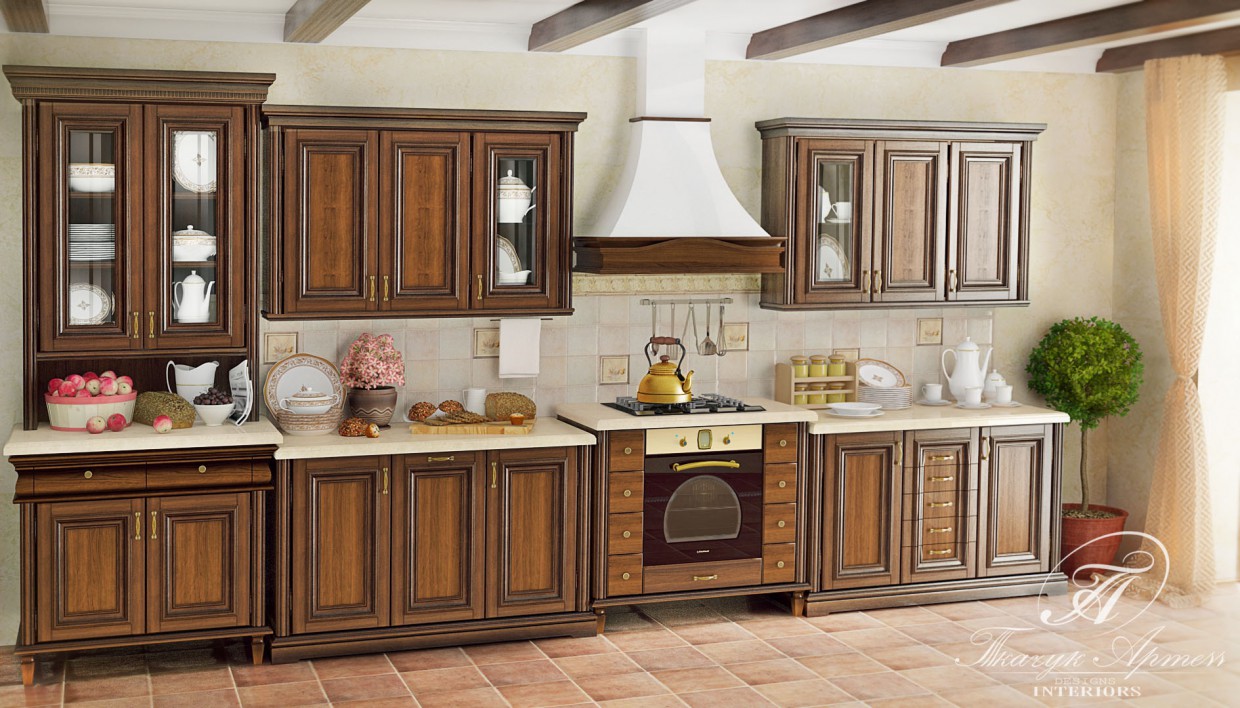
3D-work specification:
| 3D-editor | 3d max |
| Renderer | vray |
| Time expended on work | — |
| Time expended on render | — |
| Polygons | — |
| Publication date |
Send
Настенька

Mm I like, for the catalog modeled? A small nuance, where is the sink?)
Мм мне нравится, для каталога моделировали? Небольшой нюанс, где мойка?)
Reply
Translated from ru Show original
art23051988

Thank you so simulated for the catalog of products, in the future will be posted on the site, a booklet, etc. At the expense of washing, it's necessary to say that this kitchen is one of hundred models of this style, if you have noticed all the sections of the kitchen separated from each other, which allows you to combine different views of the kitchen, that is, you with the help of the finished sections themselves to model their variant, the task was to fool To show the "principle" itself. As for the washing in the process of work, the customer simply refused it, explaining this because it is an exhibition option. In the future, it is planned to develop several more visualizations of the kitchen, I think there is already all the trouble in place.
Дякую, так моделювалося для каталогу продукції, в подальшому буде розміщуватися на сайті, буклеті тощо. На рахунок мийки, насамперет потрібно сказати що дана кухня є однією зі ста моделей даного стилю, якщо ви замітили усі секції кухні розділені між собою, що дає змогу комбінувати різні вигляди кухню, тобто ви за допомогою готових секцій самі моделюєти свій варіант, задача полягала втому щоб показати сам "принцип". Щодо мийки в процесі роботи замовник просто відмовився від неї, мотивуючи це тим що це є виставковий варіант. В подальшому планується розробити ще декілька візуалізацій кухні, думаю там уже все беду на місці.
Reply
Translated from uk Show original


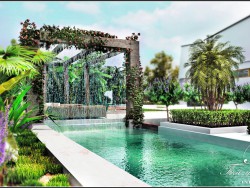
 1
1
 9
9
