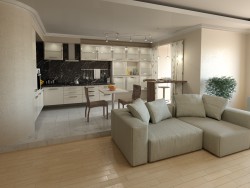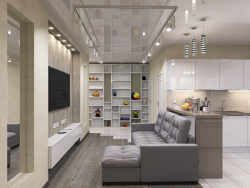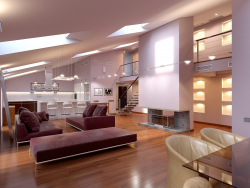3D visualization Living room 35 sq.m.
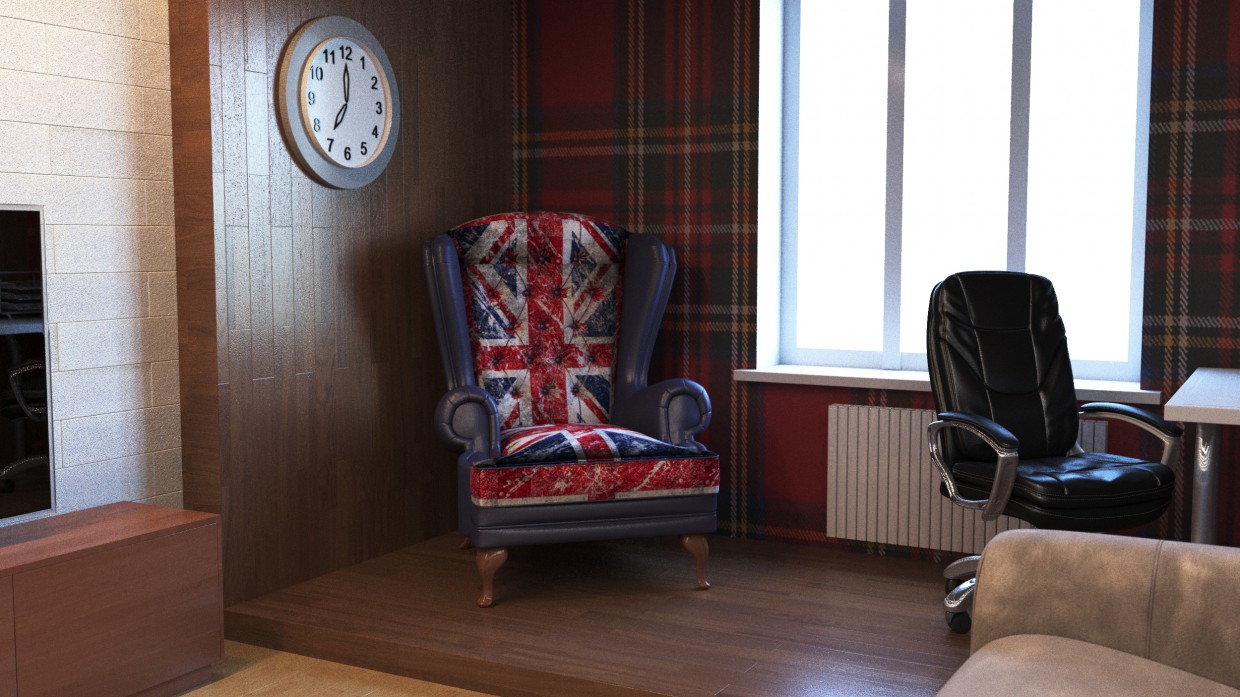


3D-work specification:
| 3D-editor | 3d max |
| Renderer | corona render |
| Time expended on work | — |
| Time expended on render | — |
| Polygons | — |
| Publication date |
Description:
Living room in the 2 room apartment. The customer's wish - to combine vacation spot and work area, and also beautifully fit seat manchester.
Send


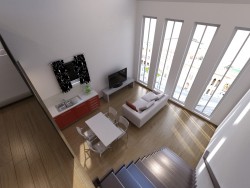
 0
0
 6
6
