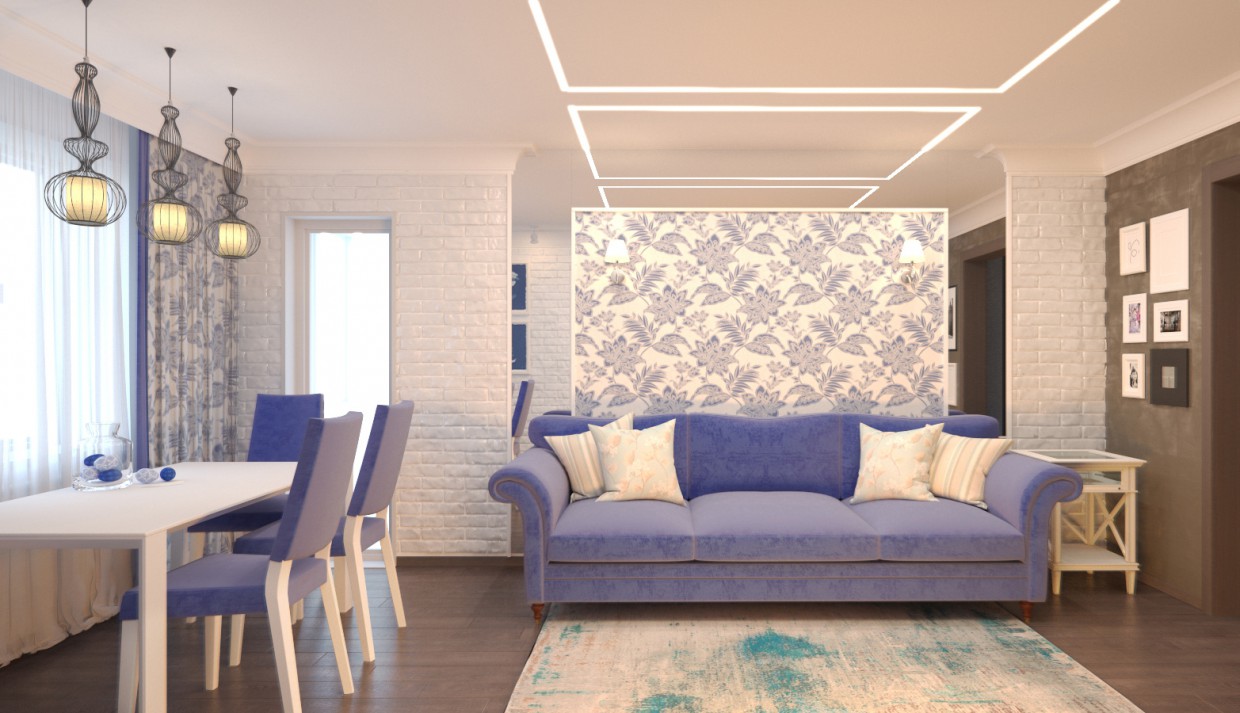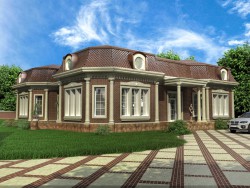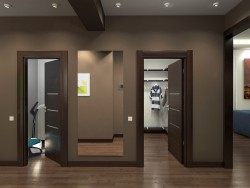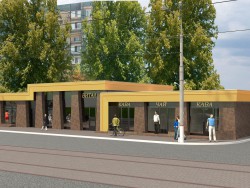3D visualization Living room




3D-work specification:
| 3D-editor | 3d max |
| Renderer | corona render |
| Time expended on work | — |
| Time expended on render | — |
| Polygons | — |
| Publication date |
Description:
Design and visualization of the small living room in three-room flat in the panel house. Finish the project is planned to start in September.
Style:
Art-deco


 3
3
 4
4



Trails with illumination
Траблы с освещением