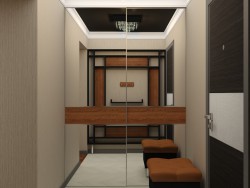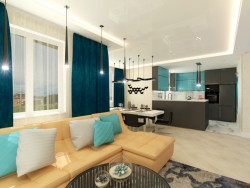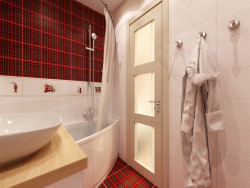3D visualization Living room with a kitchen
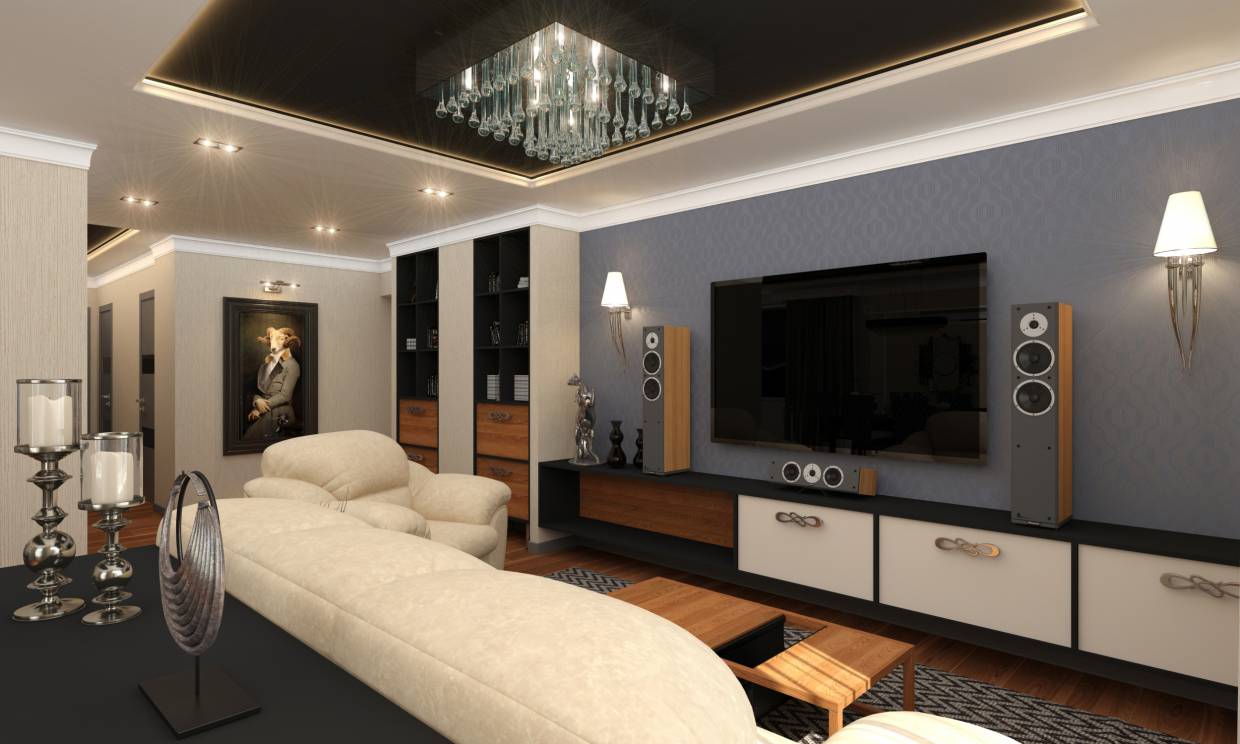





3D-work specification:
| 3D-editor | 3d max |
| Renderer | vray |
| Time expended on work | — |
| Time expended on render | — |
| Polygons | — |
| Publication date |
Description:
Originally, the apartment was in an open-plan building. We had to make small alterations, thus visually hide the kitchen and to divide the area - lounge, dining table and kitchen furniture.
Send


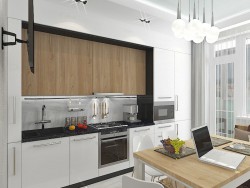
 0
0
 5
5
