3D visualization Modern kitchen
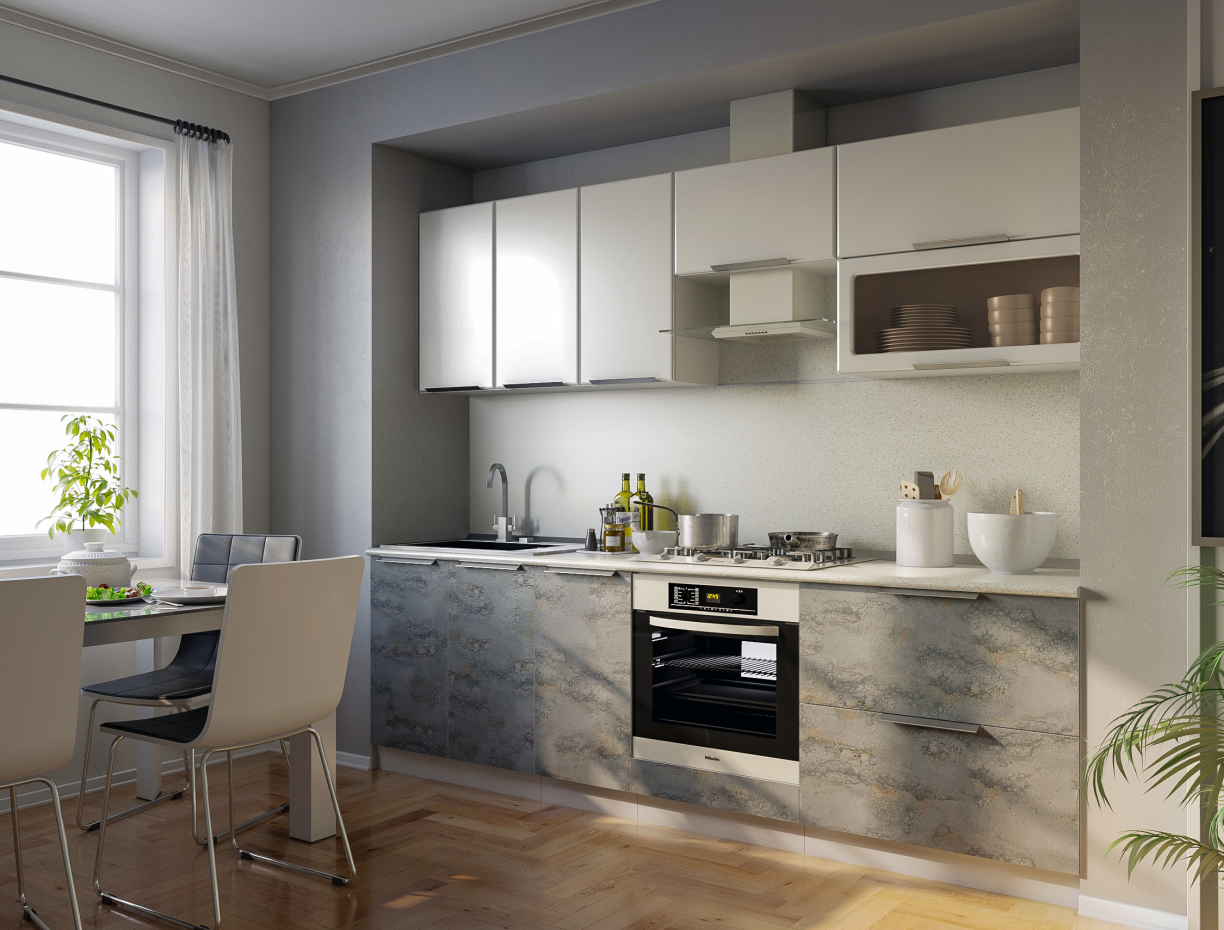
3D-work specification:
| 3D-editor | 3d max |
| Renderer | corona render |
| Time expended on work | — |
| Time expended on render | — |
| Polygons | — |
| Publication date |
Description:
Another visualization for the furniture company.))) Modeling: Basis-furniture maker + Inventor + 3dmax. The main "zamorochka" was with the material of the lower facades.))))
Style:
Scandinavian



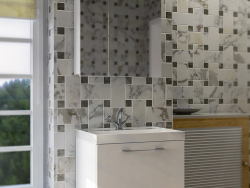
 4
4
 7
7
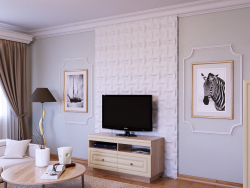
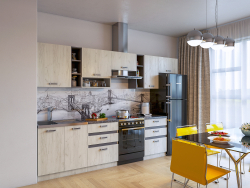
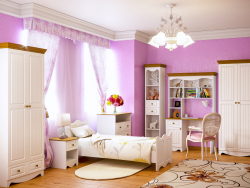
You are the genius of "pure beauty". In your kitchen just want to sit ..
Вы прямо гений "чистой красоты". В Ваших кухнях прям хочется присесть..
))) Thank you very much!!! The first time I hear such a review in your address.)))
))) Спасибо, огромное!!! В первый раз слышу такой отзыв в свой адрес.)))
How much is this project, I also have a furniture company, we need new projects. You can email kovinov_makc@mail.ru
Сколько стоит такой проект, у меня тоже мебельная фирма, нужны новые проекты. Можно на почту kovinov_makc@mail.ru
Good afternoon! Unsubscribed to the mail.
Добрый день! Отписался на почту.
Frankly, I myself do not know what it is.))) The customer asked to make a greater emphasis on the facades ... I suggested this option.))) This is a visualization for the furniture catalog of a new kitchen model (in this case a new plastic on the facades) to study the demand and the future of this kitchen set.)))
Честно говоря, я и сам не знаю что это такое.))) Заказчик попросил сделать больший акцент на фасадах... я предложил такой вариант.))) Это визуализация для мебельного каталога новой модели кухни (в данном случае новый пластик на фасадах) для изучения спроса и дальнейшей судьбы этого кухонного гарнитура.)))
And what kind of environment around the kitchen? Is it a load-bearing structure or a gypsum board? If the latter, what is the practical meaning of this?
А что за окружение вокруг кухни? Это несущая конструкция или гипсокартоном зашили? Если последнее, какой практический смысл в этом?