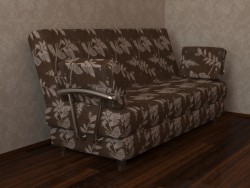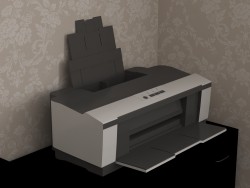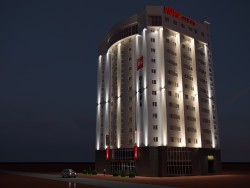3D visualization Residential Complex
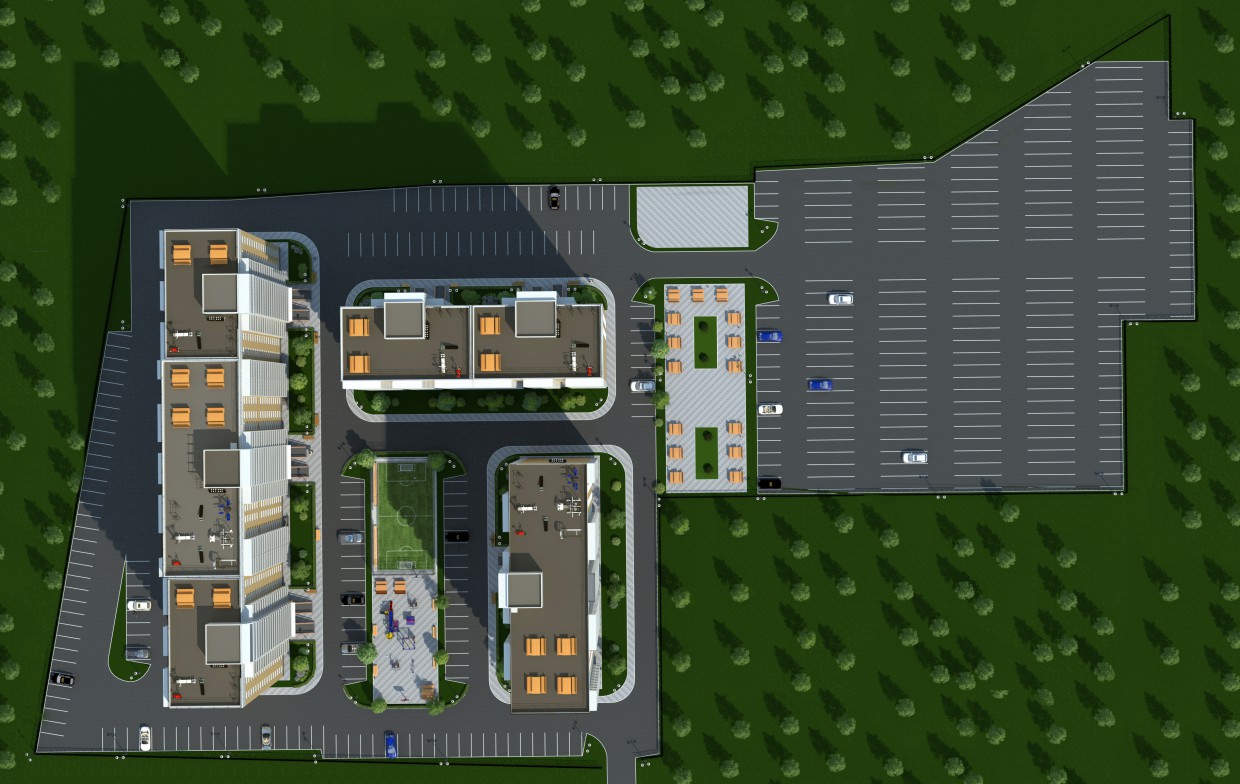







3D-work specification:
| 3D-editor | 3d max |
| Renderer | vray |
| Time expended on work | 2 недели |
| Time expended on render | — |
| Polygons | — |
| Publication date |
Description:
This is the remaining planes in the project residential complex. Addition to the features before. My first project.
Send


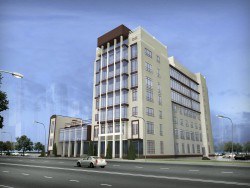
 5
5
 5
5
