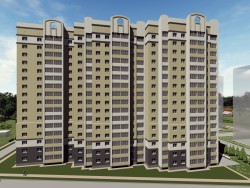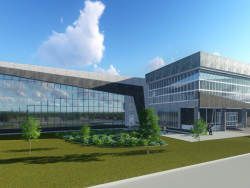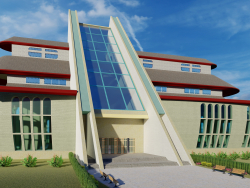3D visualization The Interior of the Banquet Hall
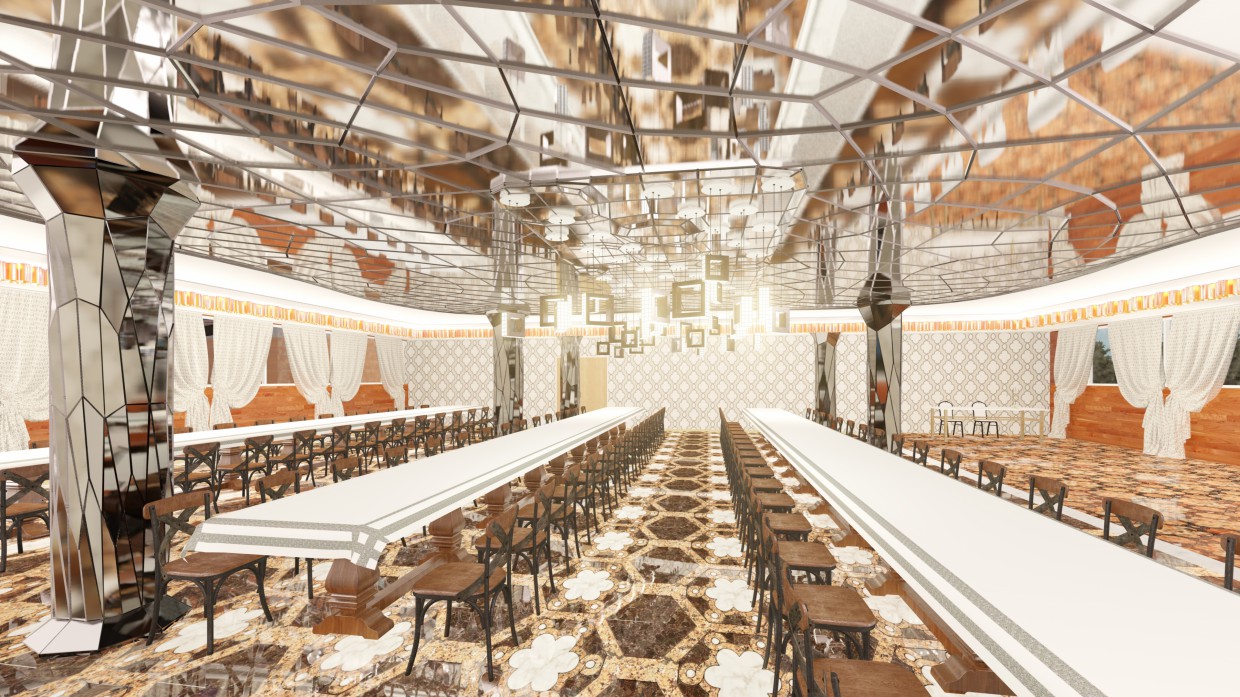



3D-work specification:
| 3D-editor | Blender |
| Renderer | Other |
| Time expended on work | 5 дней |
| Time expended on render | 30 минут |
| Polygons | — |
| Publication date |
Description:
The volume of the building is designed in ArchiCAD program 19. Interior decorations, as well as small architectural forms added to the Blender with partial texturing models, Interior rendering in Lumion 6.
Style:
Art-deco
Send


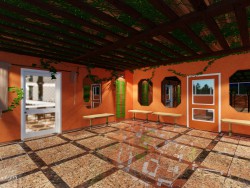
 0
0
 2
2
