3D visualization The project of the house of laminated timber KDK
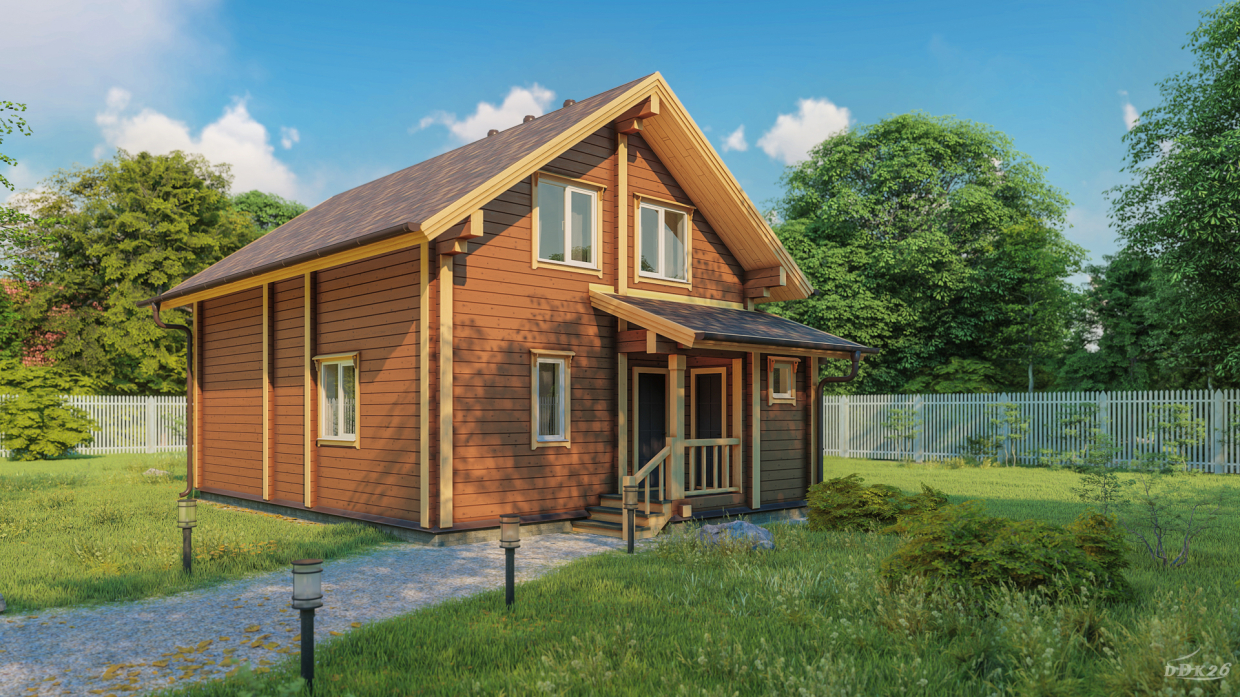

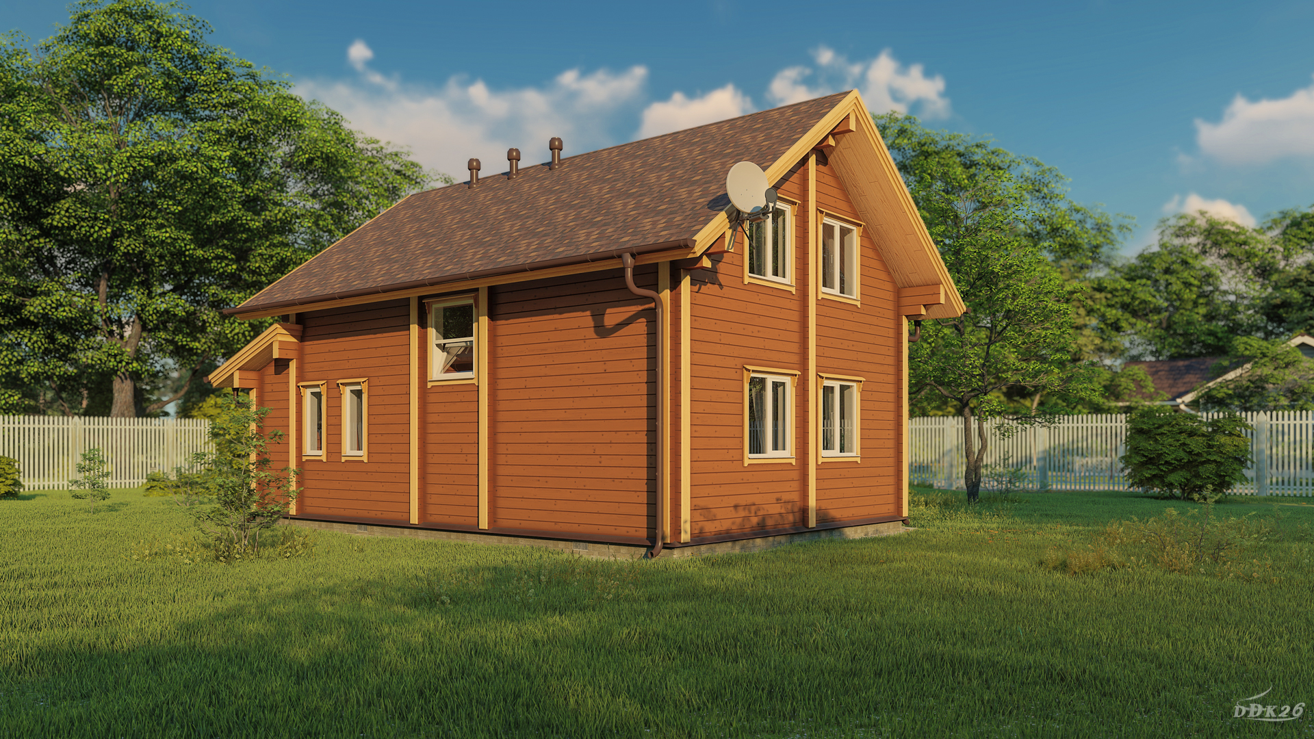
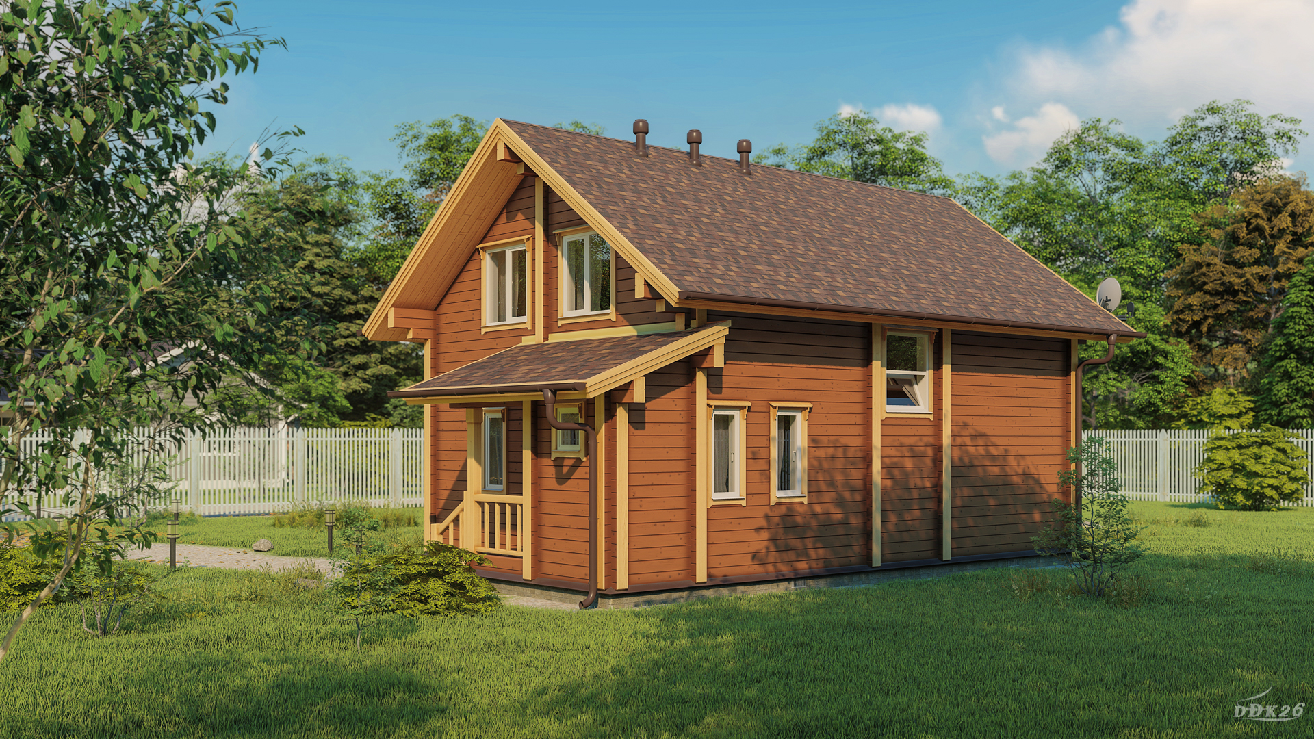
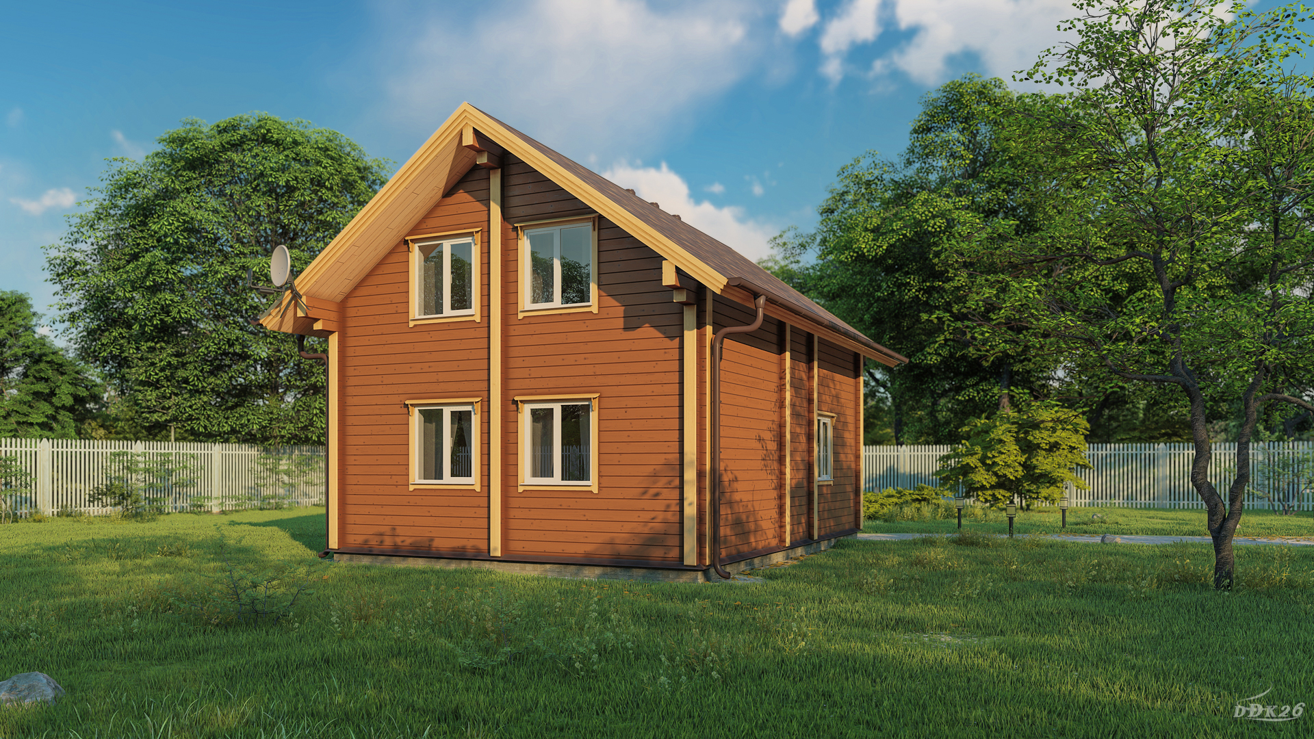
3D-work specification:
| 3D-editor | 3d max |
| Renderer | Other |
| Time expended on work | — |
| Time expended on render | — |
| Polygons | — |
| Publication date |
Description:
The project of the house of laminated veneer lumber. On an area of 125 sq.m. there are four bedrooms, a living room, a kitchen, a wardrobe, a boiler room and two bathrooms.
Style:
Minimalism


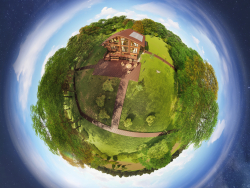
 1
1
 8
8
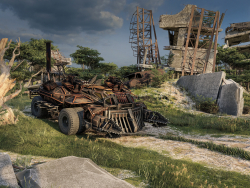

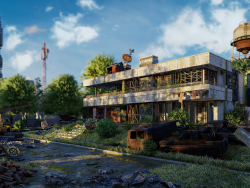
Neat house. No frills and frills. In my village like. A little smaller, really.
Аккуратный домик.Без излишеств и наворотов.У меня в деревне похожий.Немного поменьше,правда.
I really like it too. And the cost of construction is up to 2 million.
Мне тоже очень нравится. И стоимость строительства до 2х миллионов.