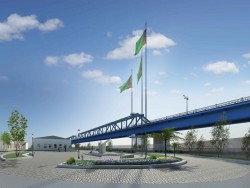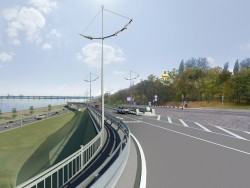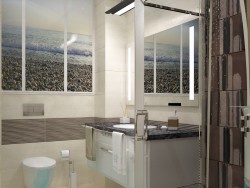3D visualization Trade center
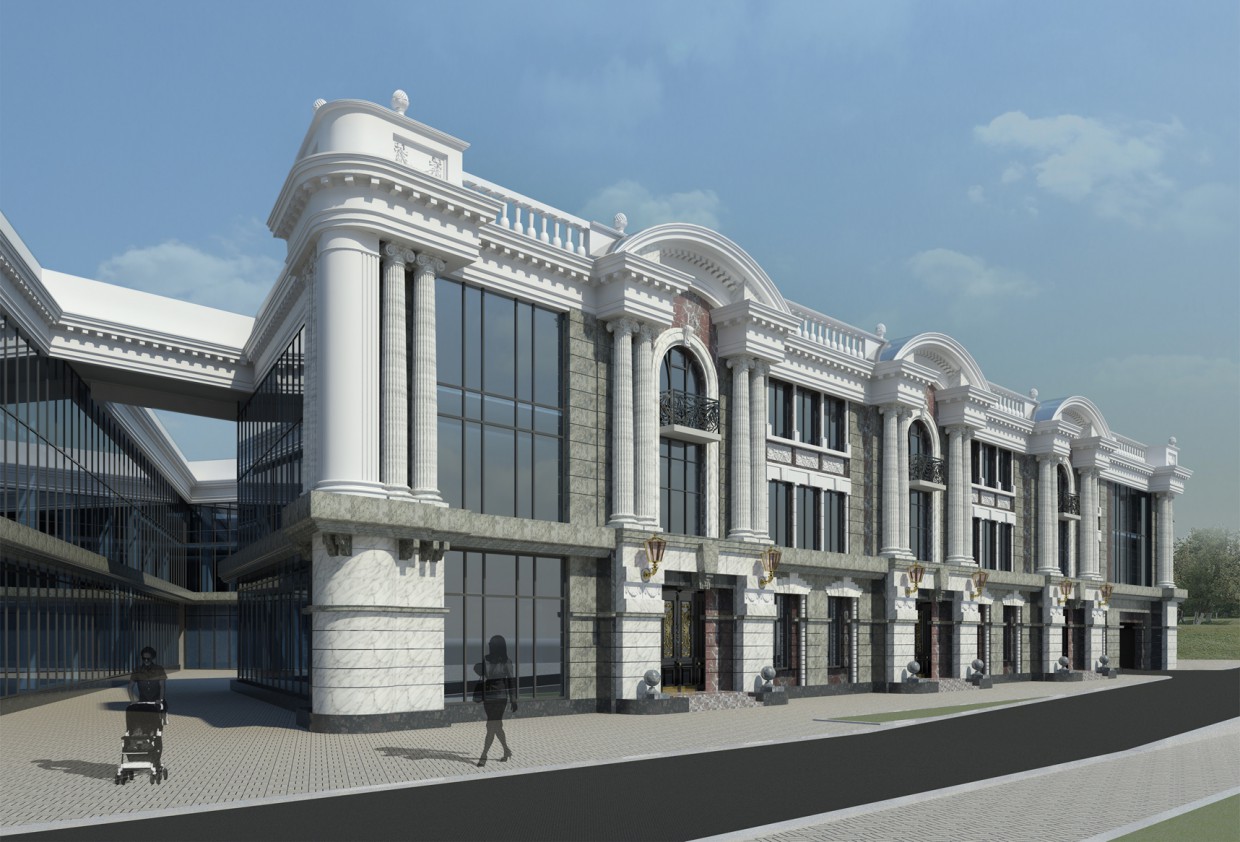
3D-work specification:
| 3D-editor | Other thing |
| Renderer | Other |
| Time expended on work | — |
| Time expended on render | — |
| Polygons | — |
| Publication date |
Description:
Revit
Send
Ozzyzy
Very nice architecture! Good rhythm and combination of shapes. I'm delighted with this work!
Очень приятная архитектура! Хорошая ритмика и сочетание форм. Я в восторге от этой работы!
Reply
Translated from ru Show original
Deleted user
When it is not known how this architecture was created it is difficult to assess the scale of the author's work. Please indicate the 3D editor used. Lajk has put :).
Когда не известно чем создавалась подобная архитектура сложно оценить масштаб работы автора. Указывайте, пожалуйста, используемый 3D редактор. Лайк поставил :).
Reply
Translated from ru Show original
Eкатерина

Thank you for like. I work in the program Revit. It is designed autodesskom under Max (something average in the construction between the autocad and the archive). Allows 3D visualization and issuing of working documentation for construction. In Max there is no time to climb. Cons - the program does not allow to create soft forms, so some elements have to be pulled in from Max (cushions, sofas ..).
Спасибо за лайк. Работаю в программе Revit.Она разработана автодеском под Макс (что-то среднее в построении между автокадом и архикадом). Дает возможность 3Д визуализации и выдачи рабочей документации на стройку. В Макс лезть некогда. Минусы - программа не дает создавать мягкие формы, поэтому некоторые элементы приходиться втягивать с Макса (подушки, диваны..).
Reply
Translated from ru Show original


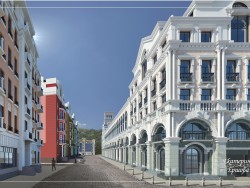
 8
8
 7
7
