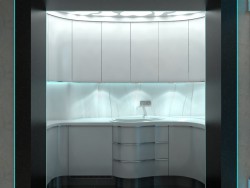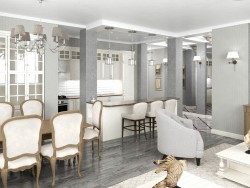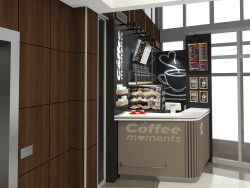3D visualization VIP meeting room
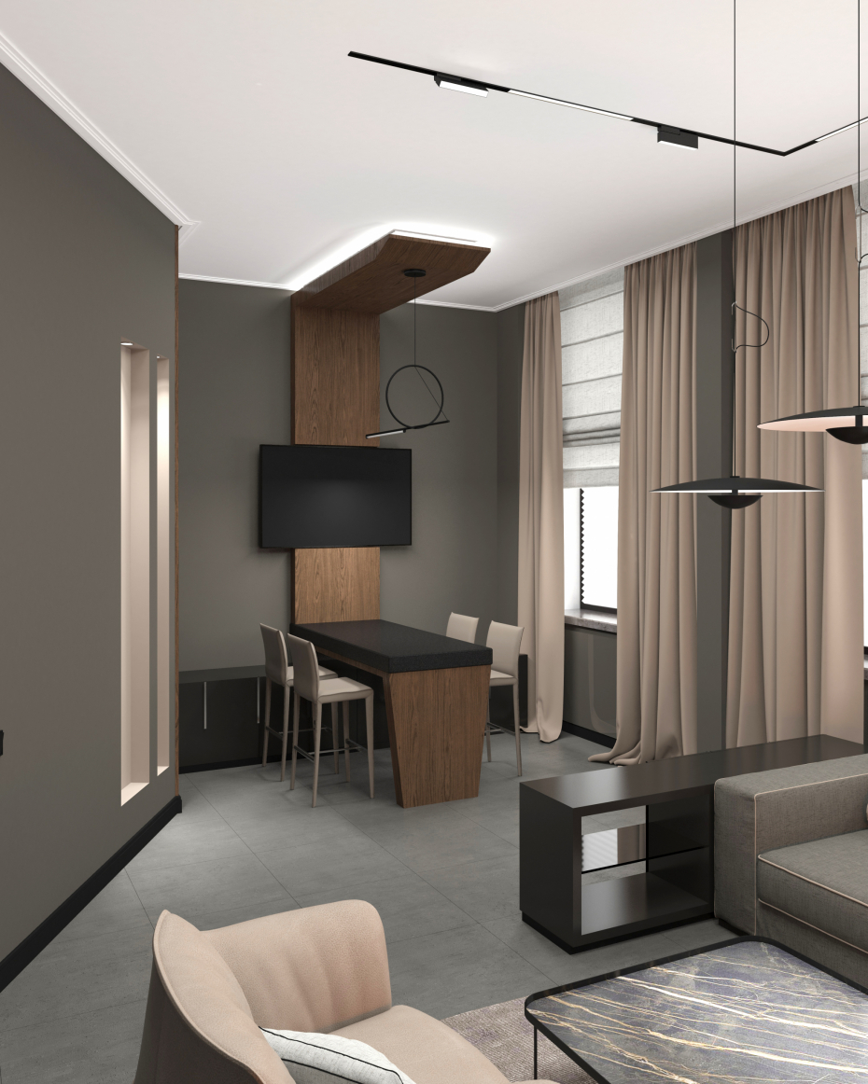

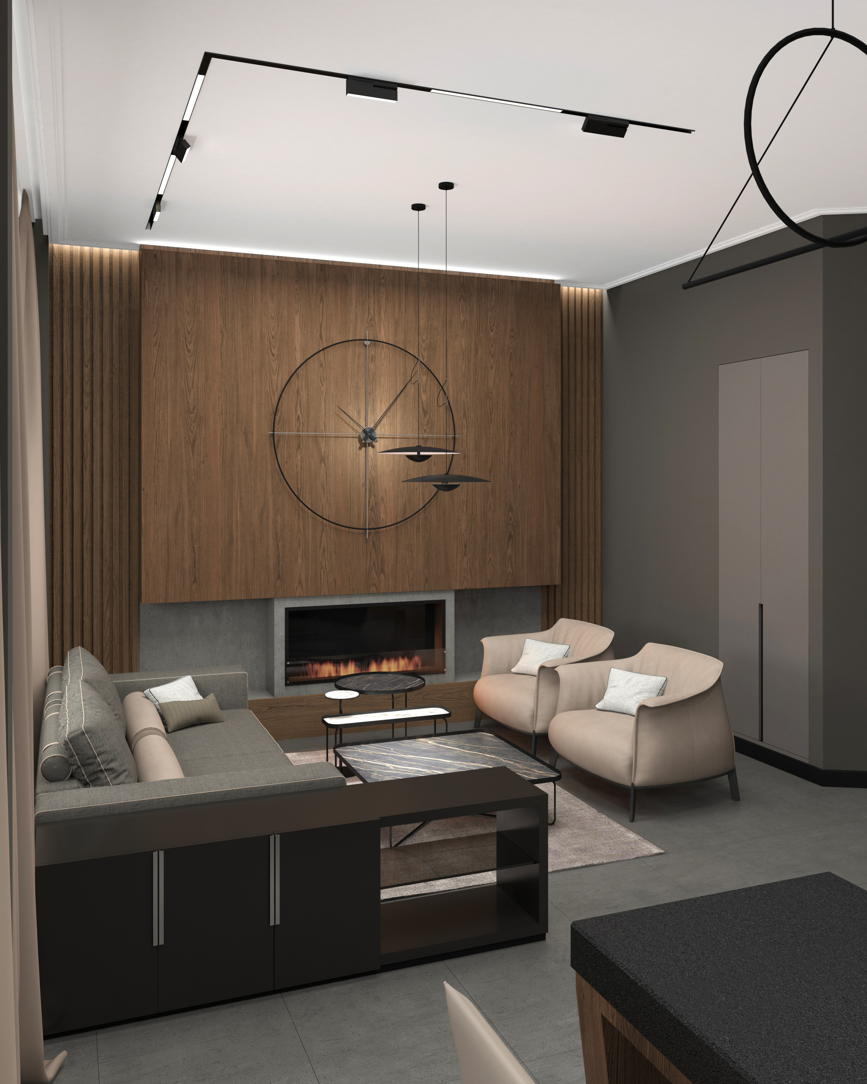
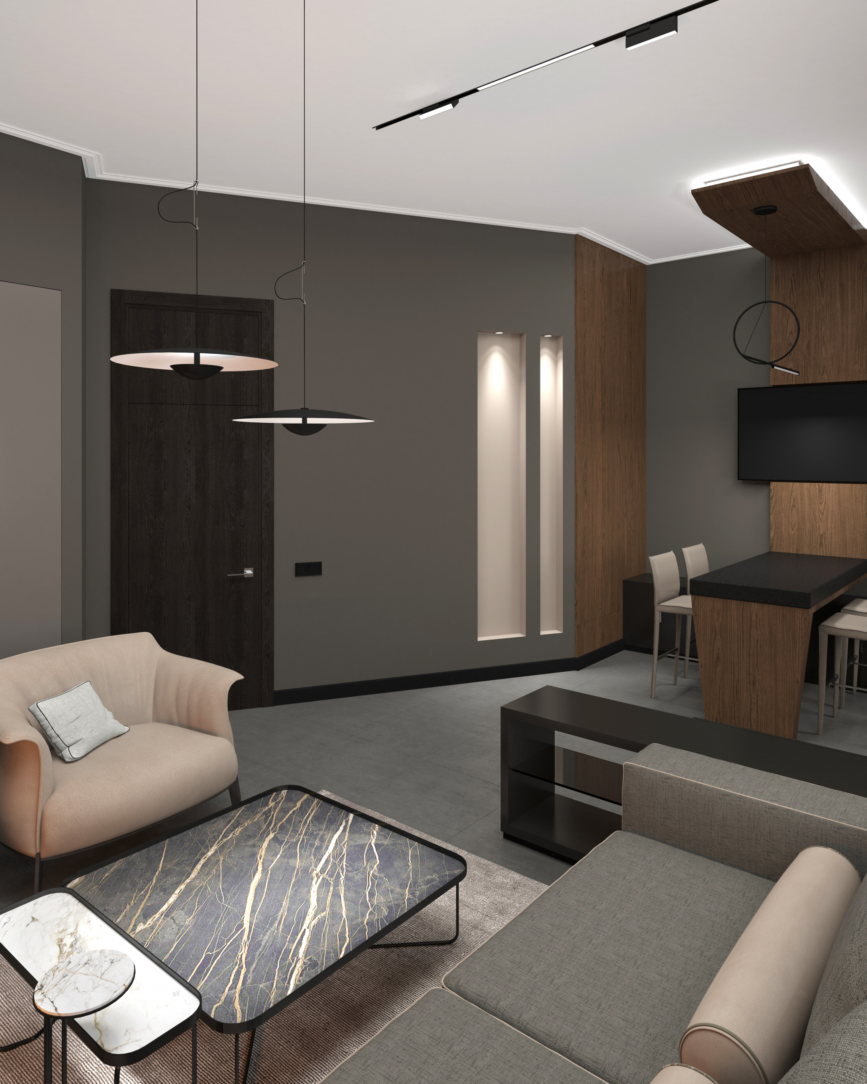
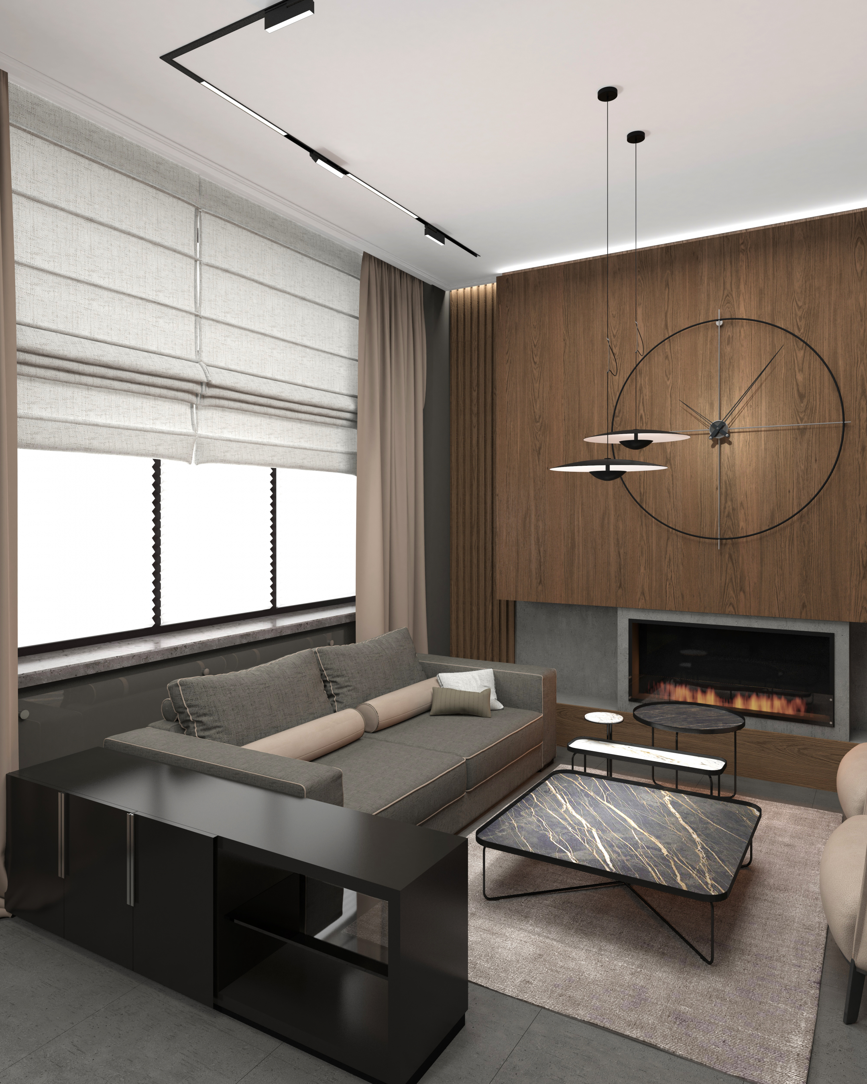
3D-work specification:
| 3D-editor | 3d max |
| Renderer | vray 3.0 |
| Time expended on work | — |
| Time expended on render | — |
| Polygons | — |
| Publication date |
Description:
Meeting room for VIP clients of a large Moscow company. The task was to make a democratic interior with zoning for different reception scenarios
Style:
Loft
Send


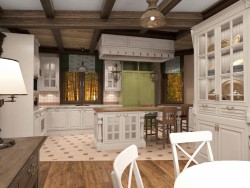
 0
0
 3
3
