3D visualization Visualization of the sky blue living-dining room
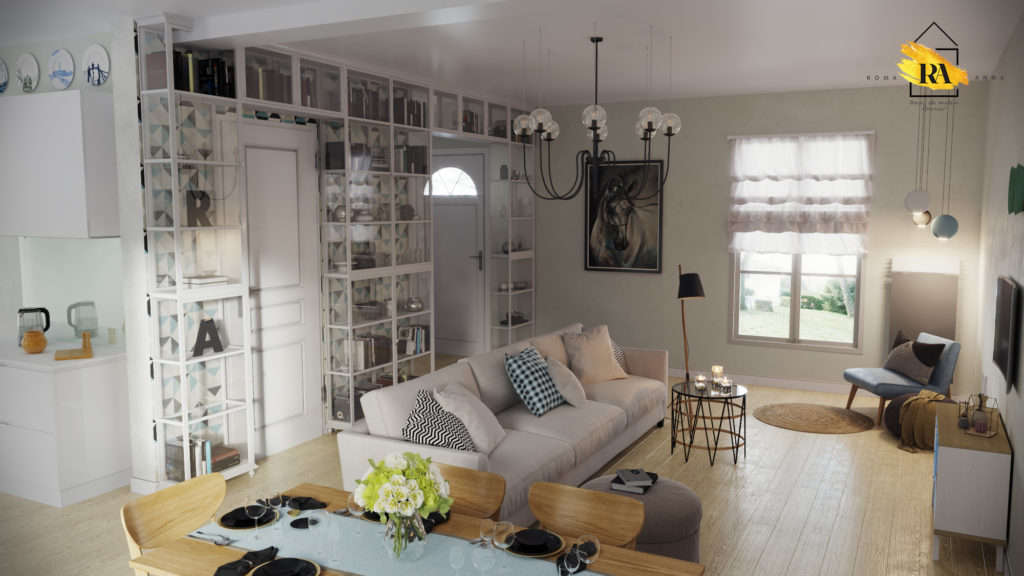

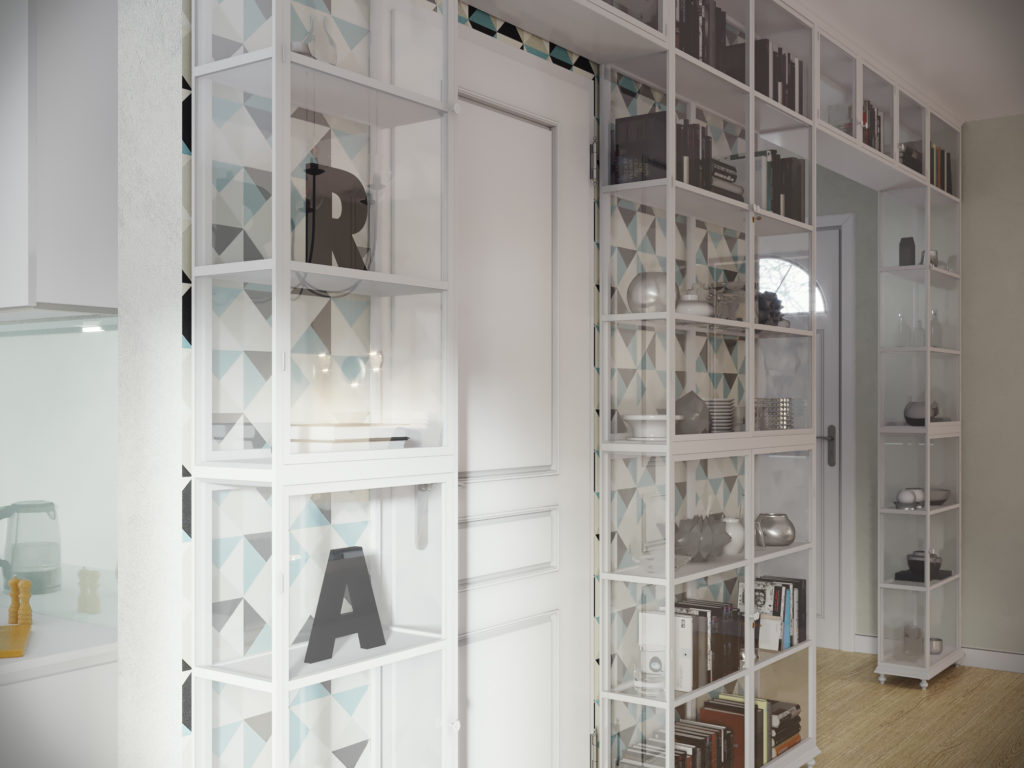
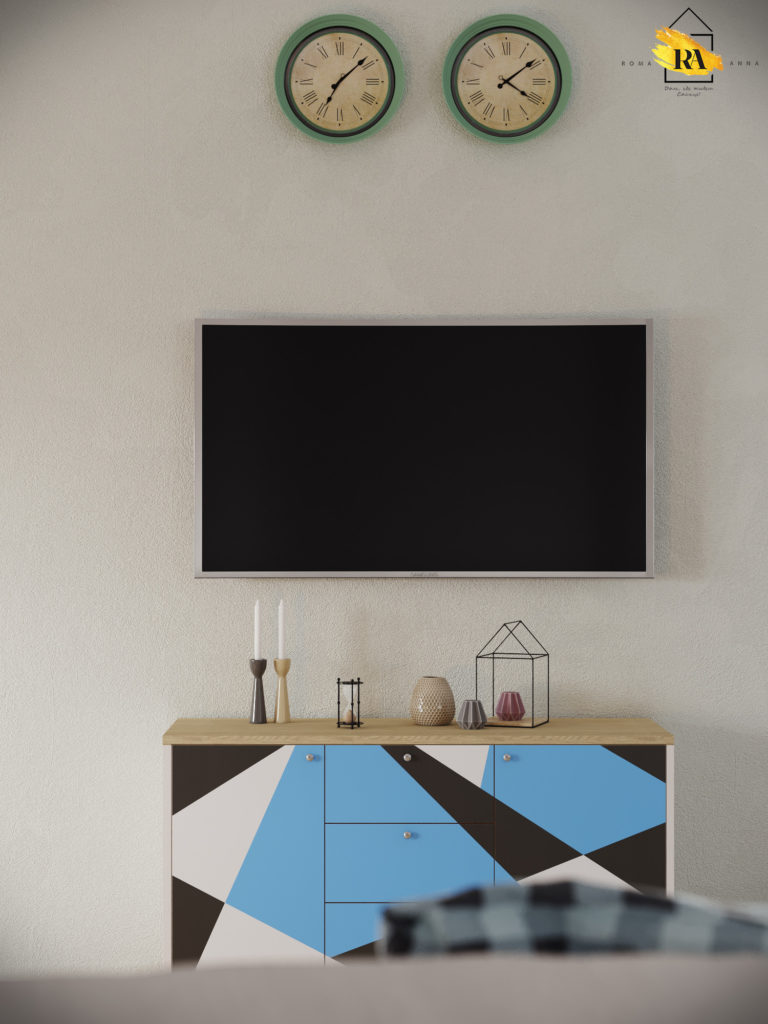
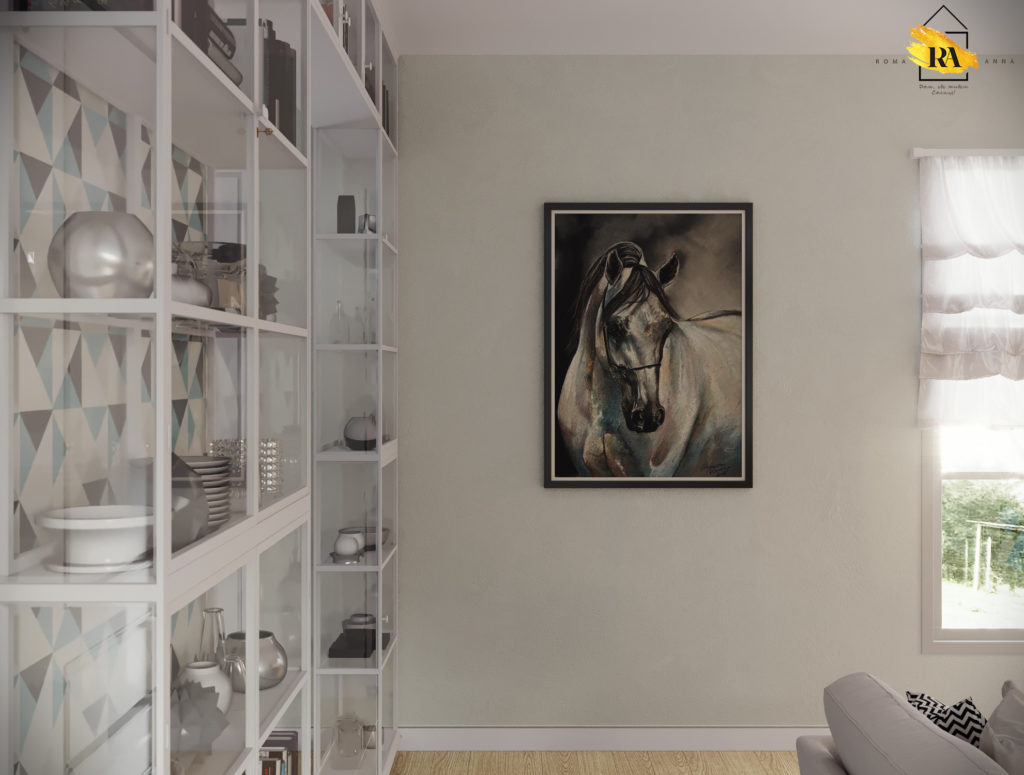
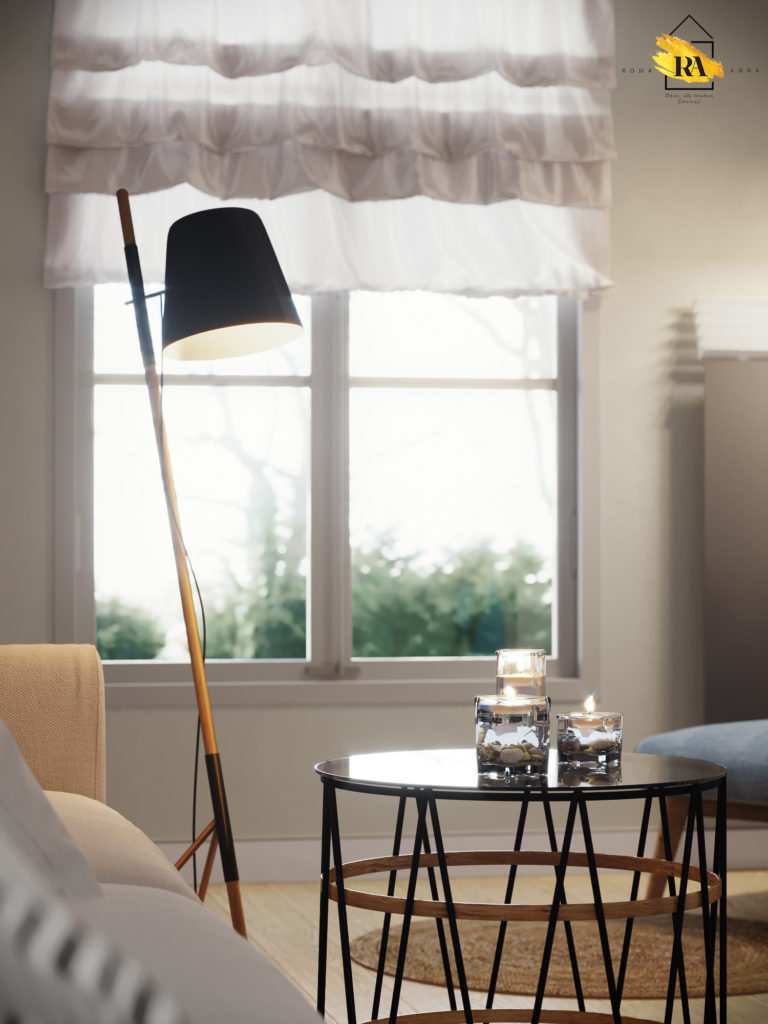
3D-work specification:
| 3D-editor | 3d max |
| Renderer | corona render |
| Time expended on work | 2 дня |
| Time expended on render | 1 |
| Polygons | — |
| Publication date |
Description:
Visualization of the sky blue living-dining room In this paper, I decided to experiment a bit with lighting. And they say - why do you turn on the whole world in the interior, and so it’s light? First, not always and not everywhere turn on all the light in the interior)) Secondly, this is done in order to achieve a more interesting picture. To emphasize this or that zone or angle. As you can see, here we basically have natural light, and only in the corner the area with the chair is highlighted (I think the floor lamp should not be counted, it somehow almost does not even shine))) It is clear that no one in life during the day will just turn on all the lights in the room) About the design itself. We liked the idea of designing unusual furniture structures for so much that Anya decided to distinguish herself this time too! I remember how she told about this design seeing it in her mind in her head ... He says - the wardrobe will go here, and then he will continue and will go around the doorway, and then he will go even further, and there will be a kitchen, and here we will also do zoning with a sofa and in general will be super! In general, designers are amazing people. :)


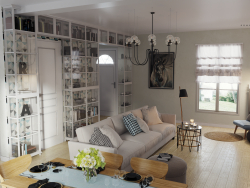
 0
0
 10
10
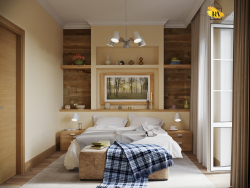
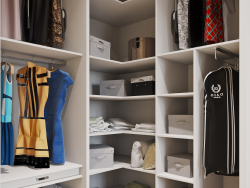
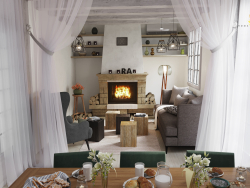
Very good interior here. Nice decor
>¡R+3©