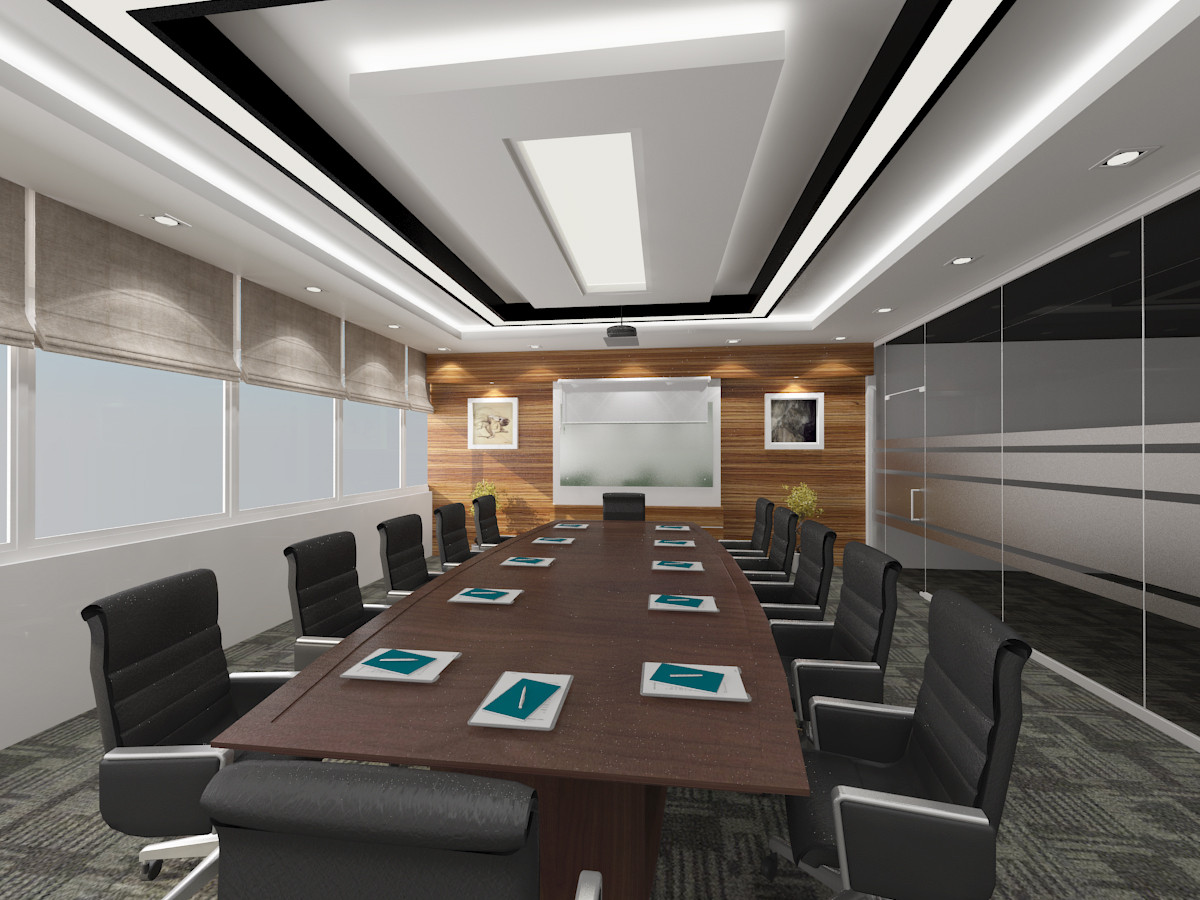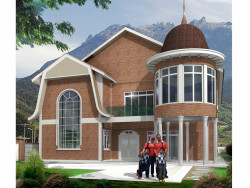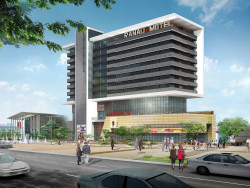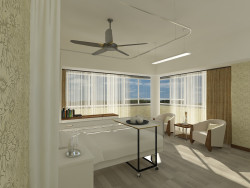Visualisation 3D CONCEPTION INTÉRIEURE - SALLE DE RÉUNION

Spécification de travail 3D:
| 3D-Editeur | 3d max |
| Renderer | vray 1.5 |
| Temps consacré aux travaux | 3 hours |
| Temps consacré sur render | 10 minutes |
| Polygones | 10 000 |
| Date de publication |
Description:
-Office salle de réunion - Matériel ornemental recherché par le client -Build up par 3D autocad -Rendu par 3D max - Retoucher par Adobe Photoshop
Style:
Oriental
Envoyer




 1
1
 5
5

