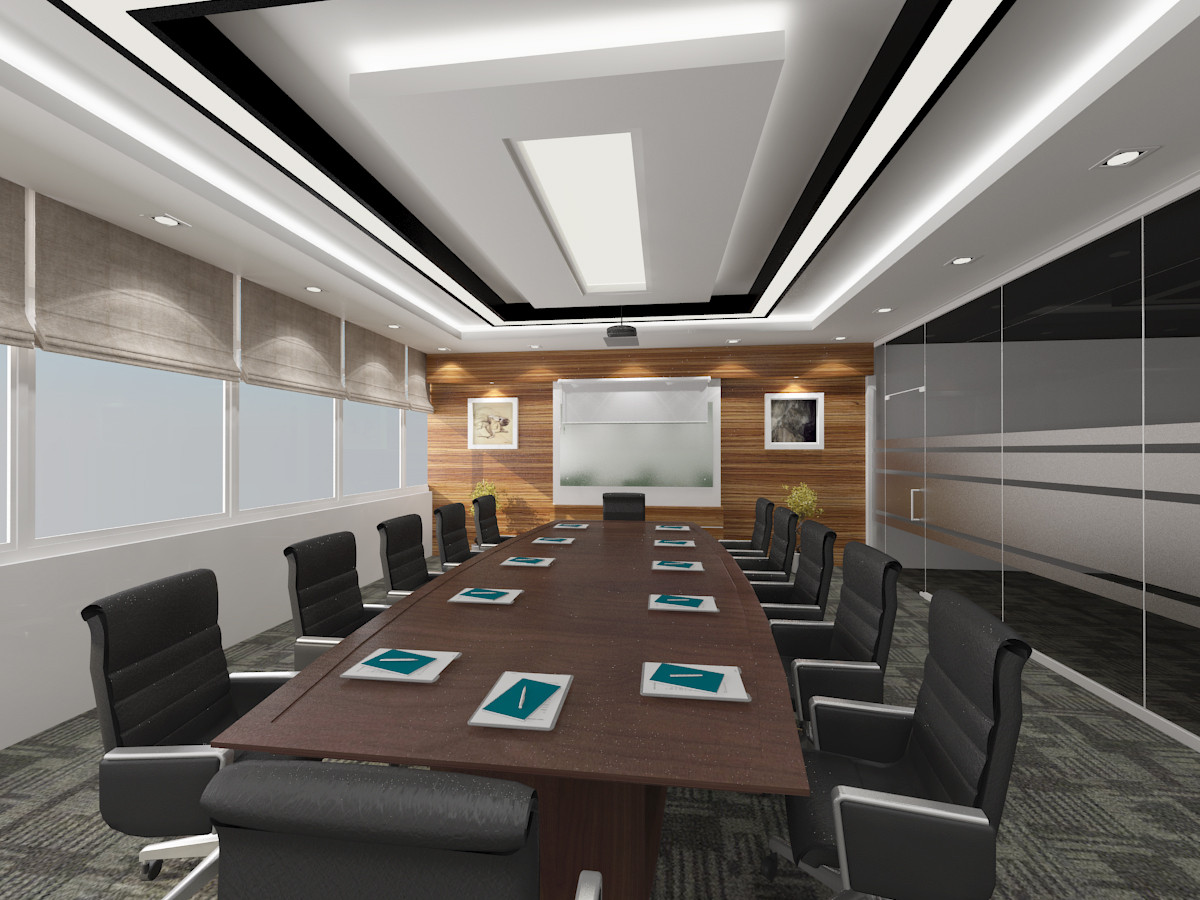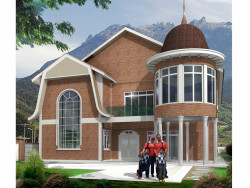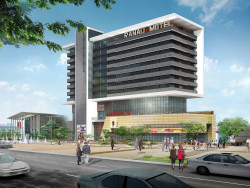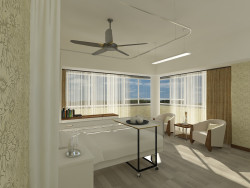3D visualization INTERIOR DESIGN - MEETING ROOM

3D-work specification:
| 3D-editor | 3d max |
| Renderer | vray 1.5 |
| Time expended on work | 3 hours |
| Time expended on render | 10 minutes |
| Polygons | 10 000 |
| Publication date |
Description:
-Office meeting room
-Optional material looking by client
-Build up by 3D autocad
-Rendered by 3D max
- Touch up by adobe photoshop
Style:
Oriental
Send




 1
1
 5
5

