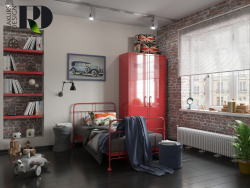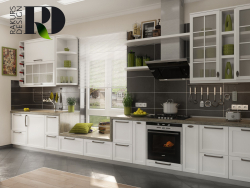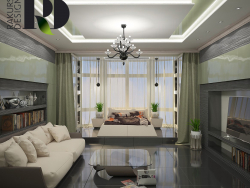3D-візуалізація Частнвй будинок
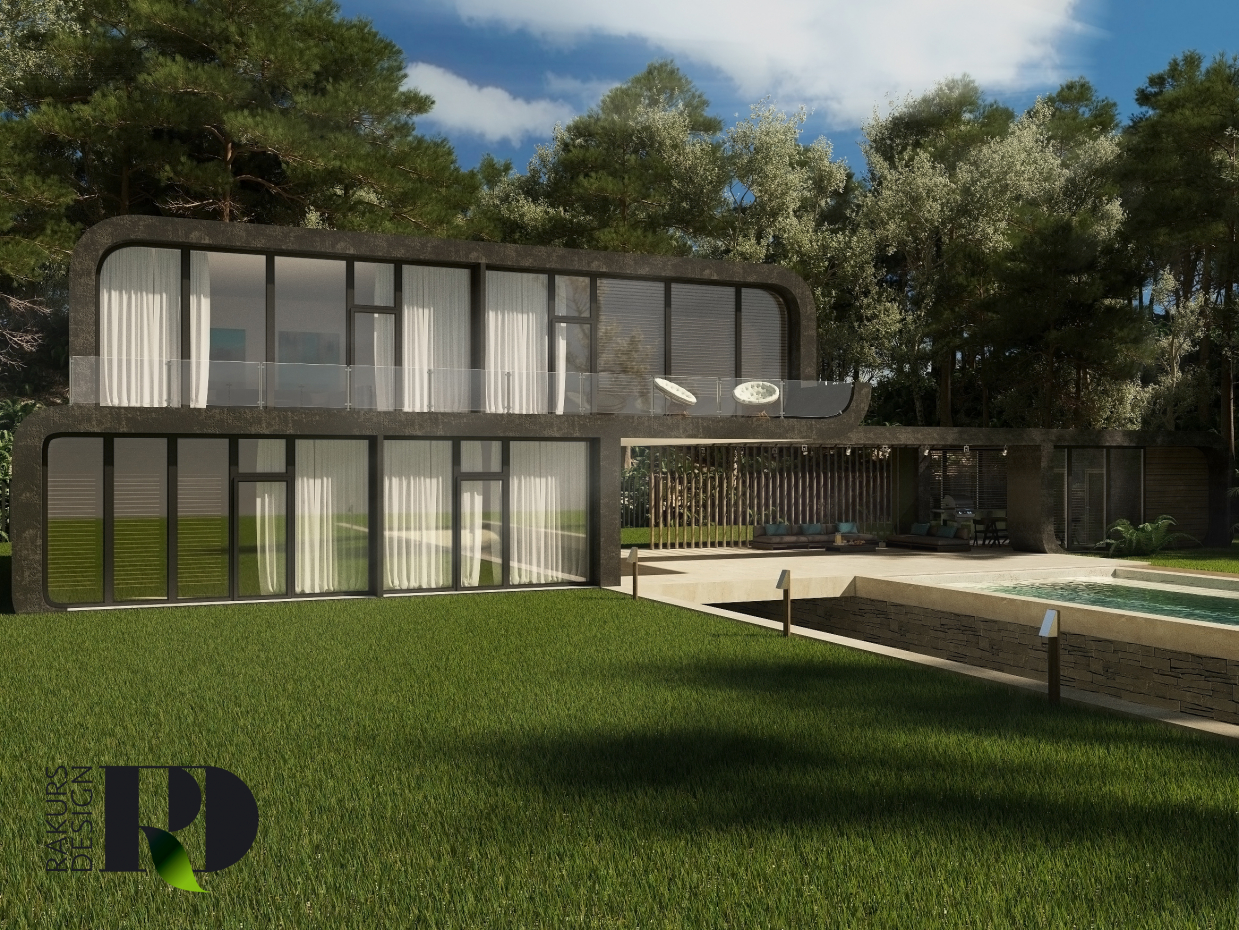





Специфікація 3D-роботи:
| 3D-редактор | 3d max |
| Рендер | corona render |
| Час, витрачений на роботу | — |
| Час, витрачений на рендер | — |
| Полігонів | — |
| Дата публікації |
Опис:
Концептуальний проект приватного будинку загальною площею 190 квадратів з підземним гаражем та розкішним басейном. Приємного перегляду.
Стиль:
Конструктивізм
Відправити


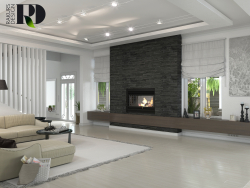
 0
0
 8
8
