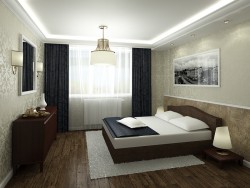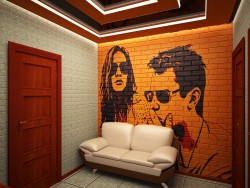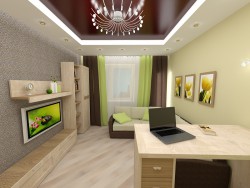3D visualization Hall cottage
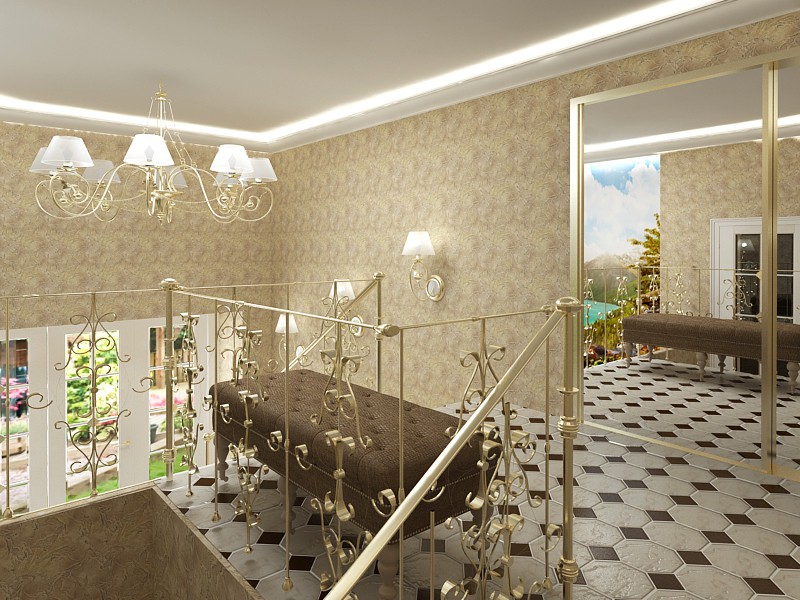



3D-work specification:
| 3D-editor | 3d max |
| Renderer | vray 3.0 |
| Time expended on work | — |
| Time expended on render | — |
| Polygons | — |
| Publication date |
Description:
Taking into consideration client's wishes was replanned area huge garage extension added to the cottage. Half the area needed to convert to a cosy vestibule Hall, connecting the entrance from the garage to the House. as well as the grounds.
Style:
Classicism
Send


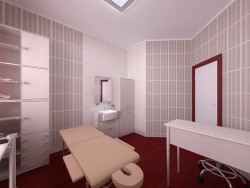
 0
0
 2
2
