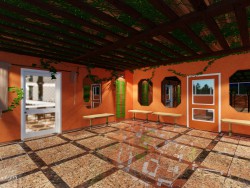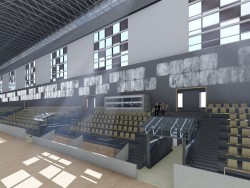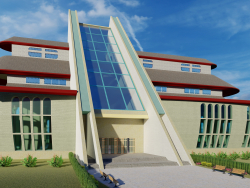3D visualization Layout visualization of residential area
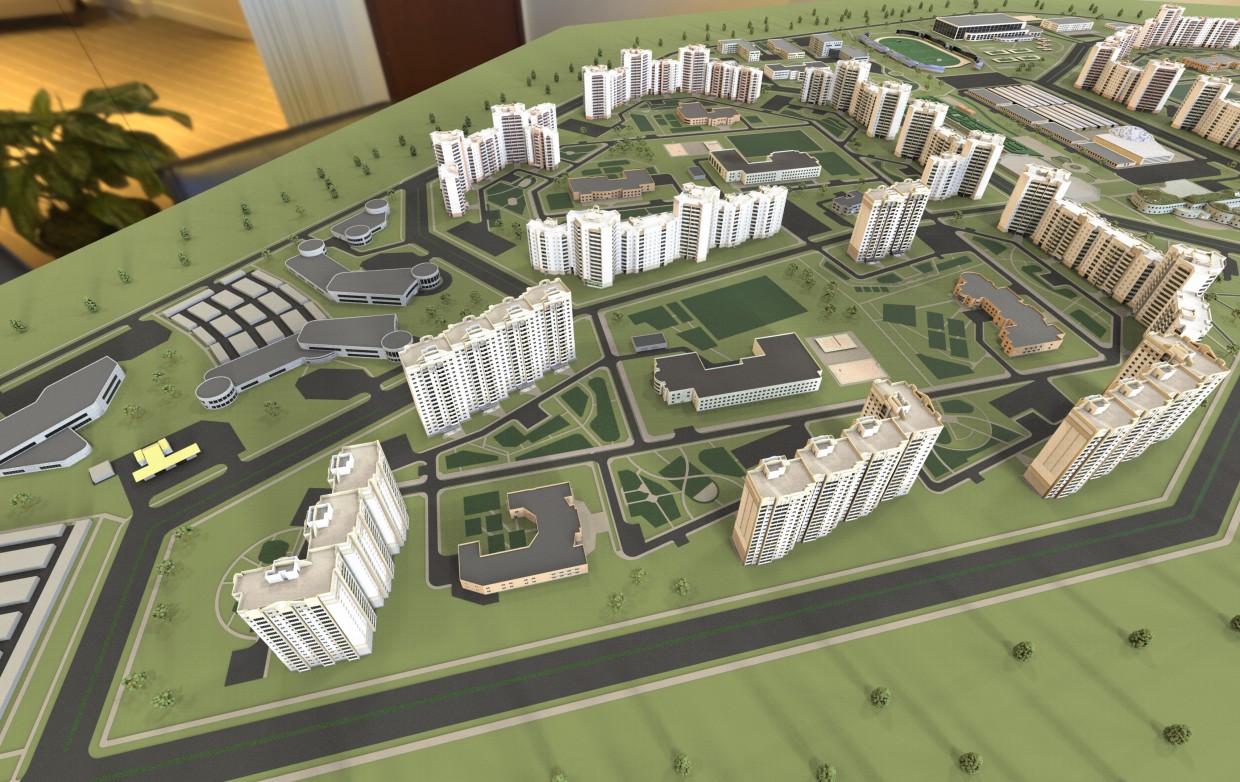



3D-work specification:
| 3D-editor | ArchiCAD |
| Renderer | Other |
| Time expended on work | 7 дней |
| Time expended on render | 2 часа |
| Polygons | — |
| Publication date |
Description:
The project of a residential area at 25750 inhabitants. Area is 139.22 HA. Organizing space vychercheno in ArchiCAD 19. Visualization: KeyShot 6.
Send


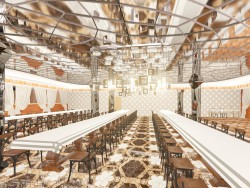
 0
0
 3
3
