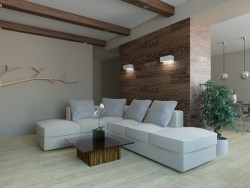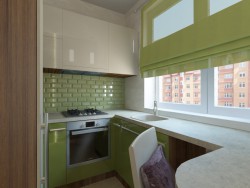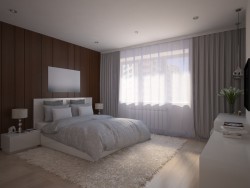3D visualization Ktchn
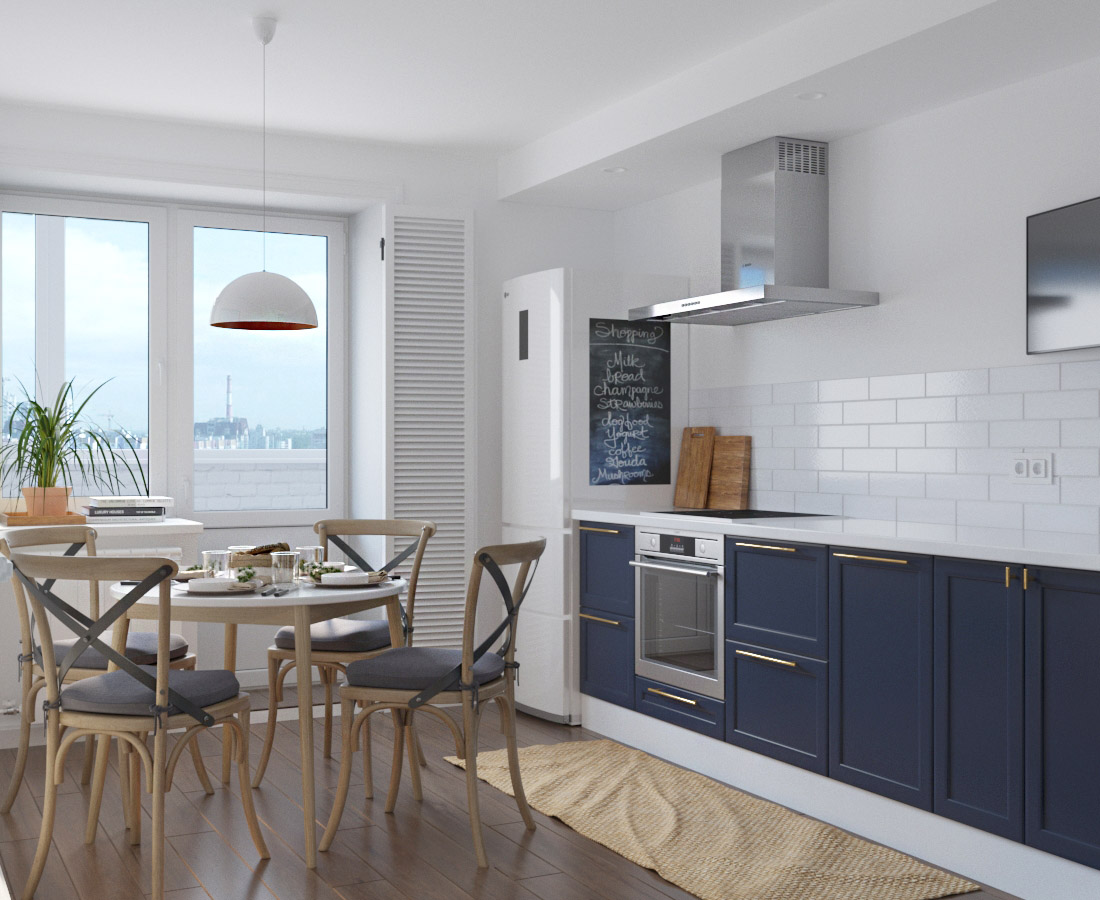

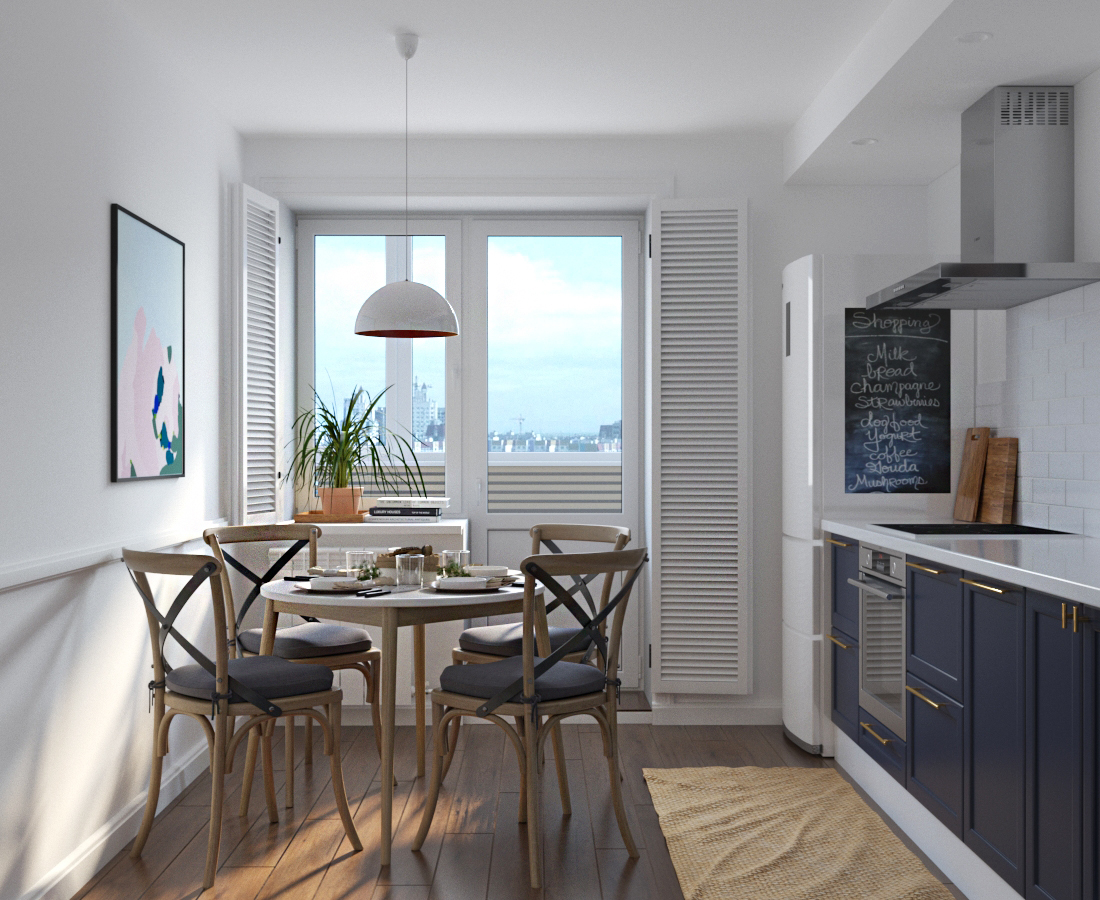
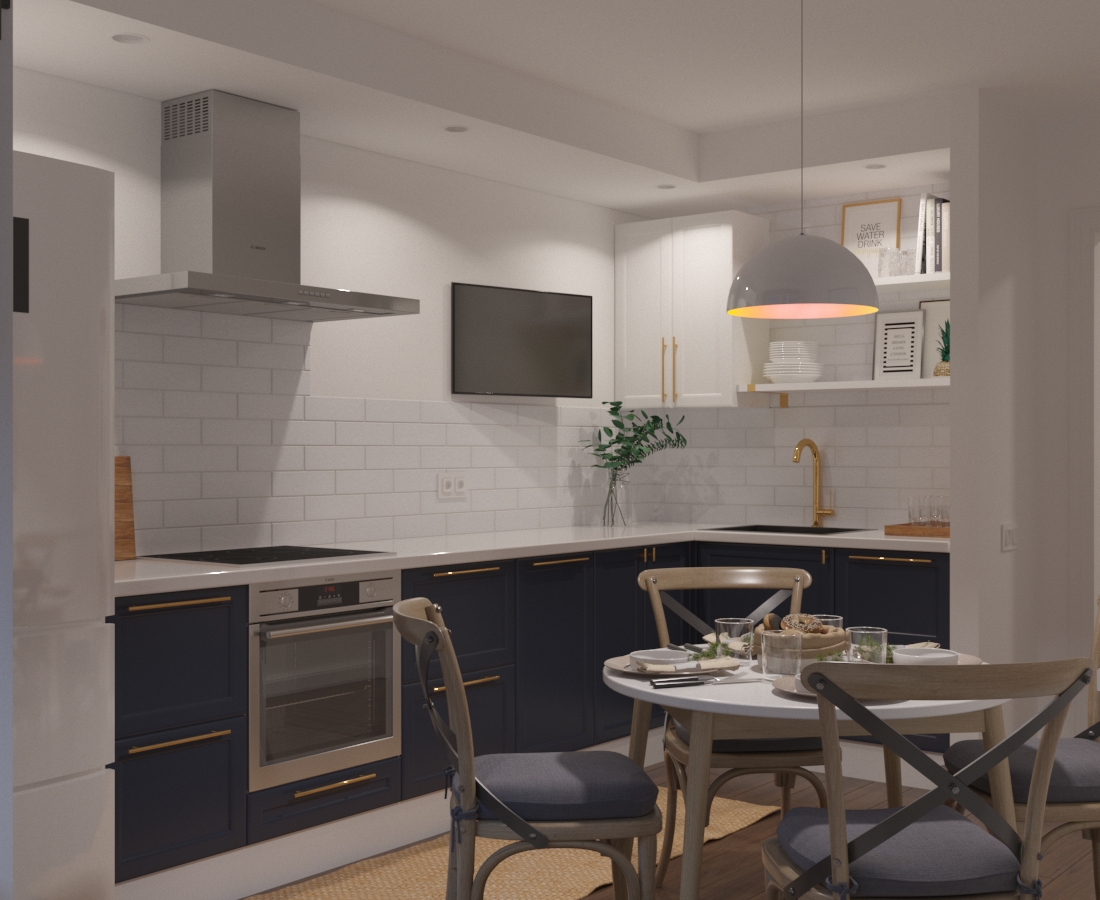
3D-work specification:
| 3D-editor | 3d max |
| Renderer | corona render |
| Time expended on work | — |
| Time expended on render | — |
| Polygons | — |
| Publication date |
Description:
Kitchen 11.3 sq. M. m in one of the projects (the project is implemented). 3d sketches had to be thrown in a hurry, for clarity of the plans.
Send


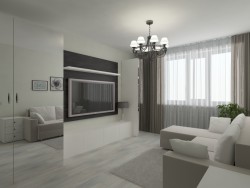
 0
0
 3
3
