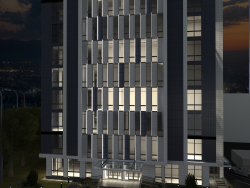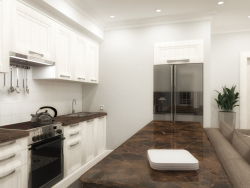3D visualization Office building 1800 m2, Almaty
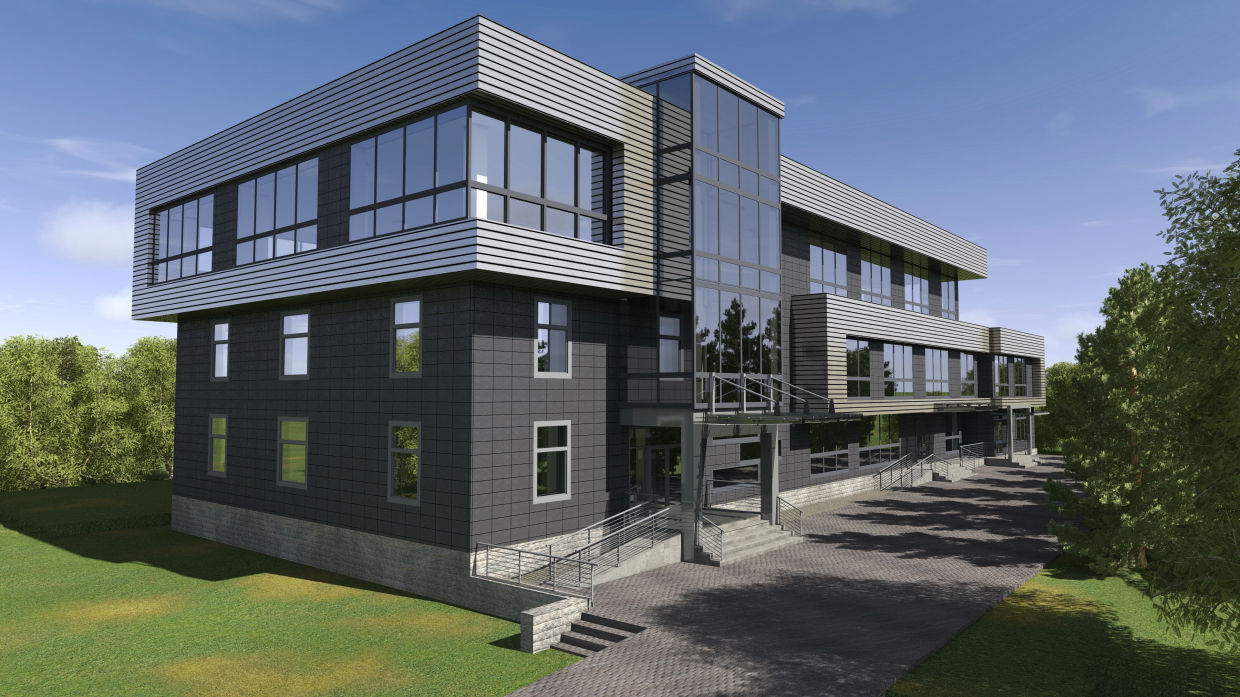

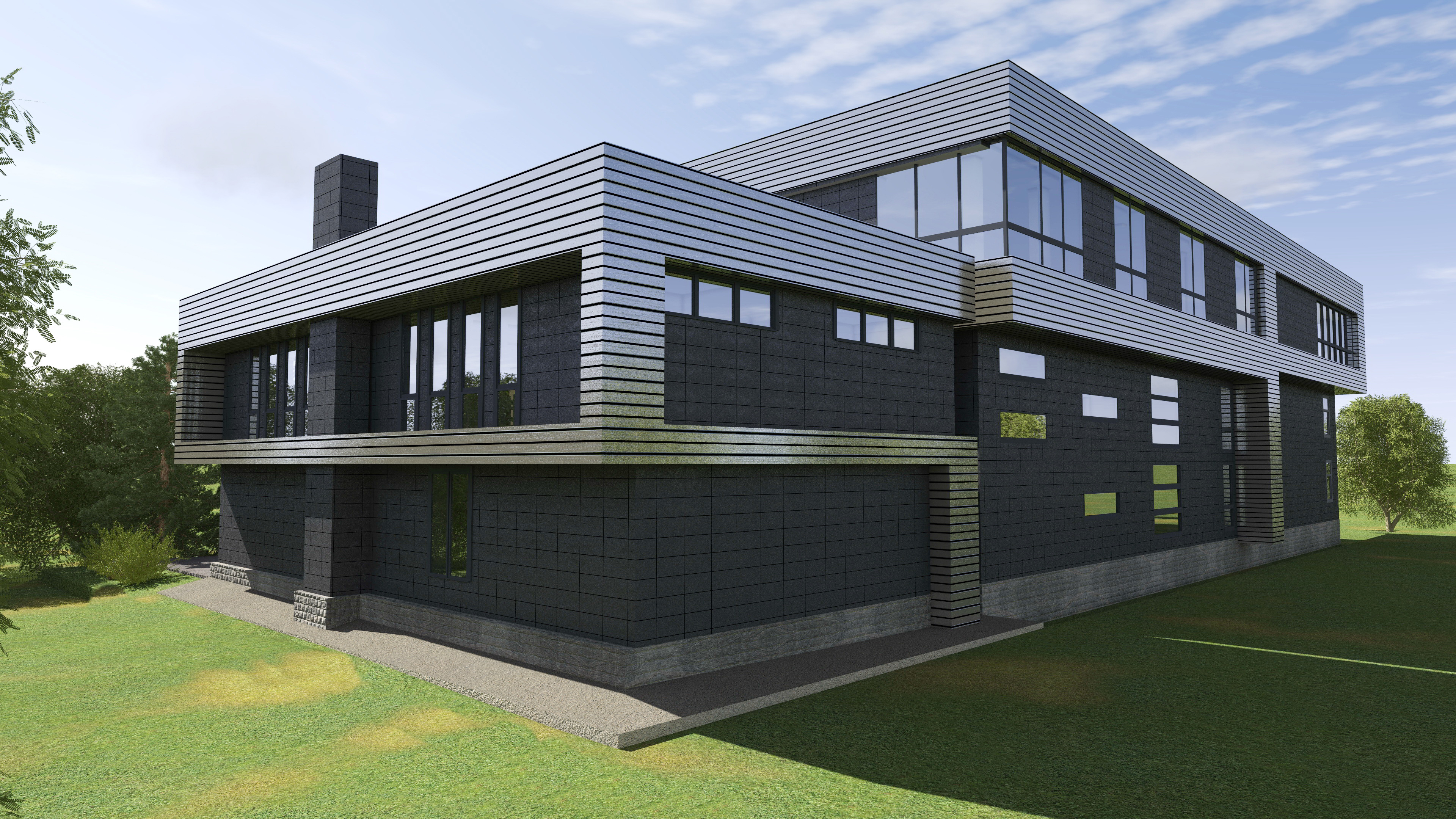
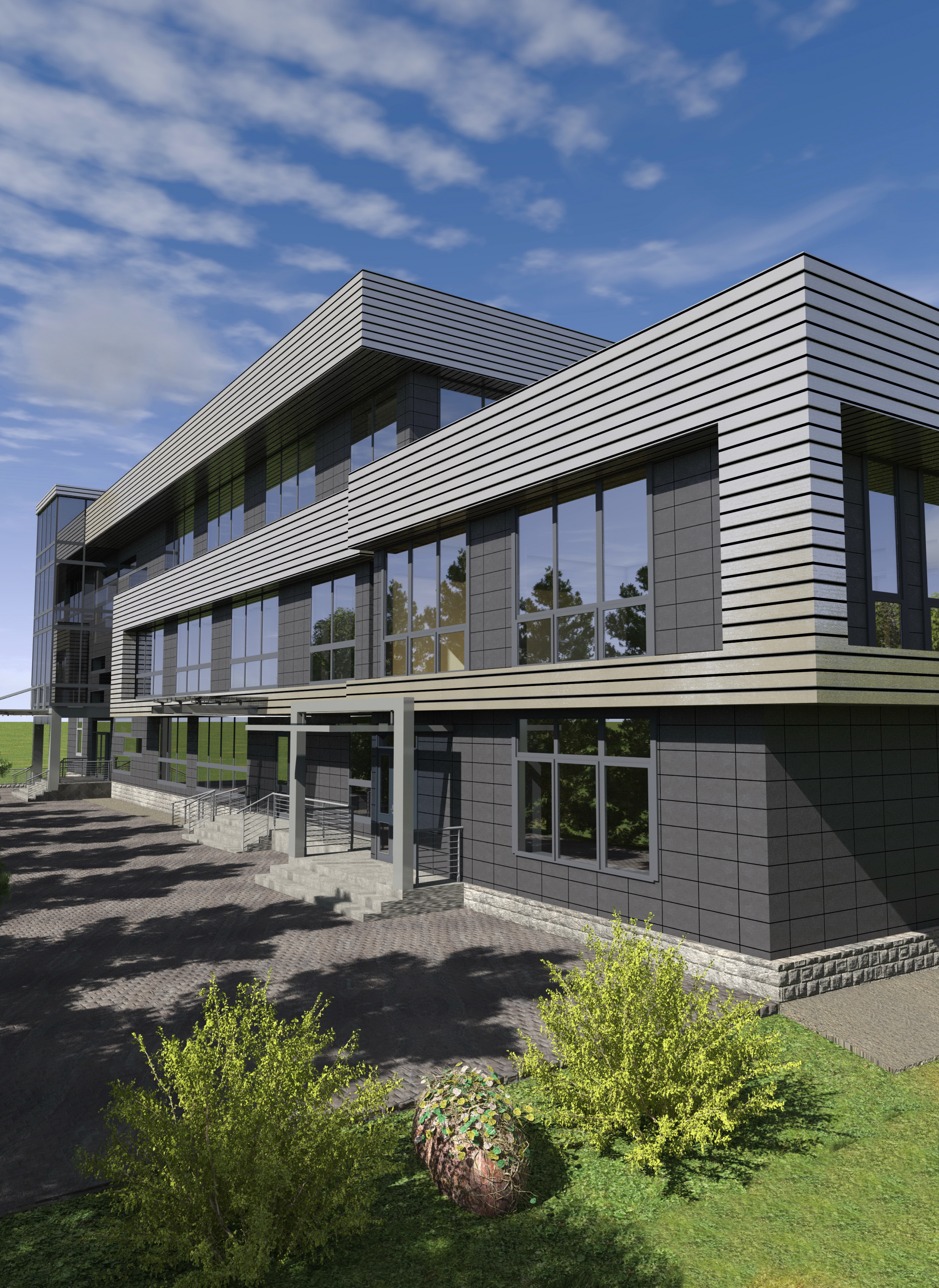
3D-work specification:
| 3D-editor | ArchiCAD |
| Renderer | maxwell render |
| Time expended on work | — |
| Time expended on render | — |
| Polygons | — |
| Publication date |
Description:
The project of reconstruction, superstructure and extension of a private residential building in an office building in a modern style. In the decoration used porcelain and linear panel.
Style:
Eclectic
Send


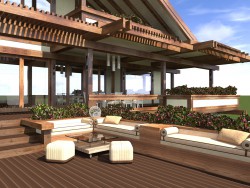
 0
0
 7
7
