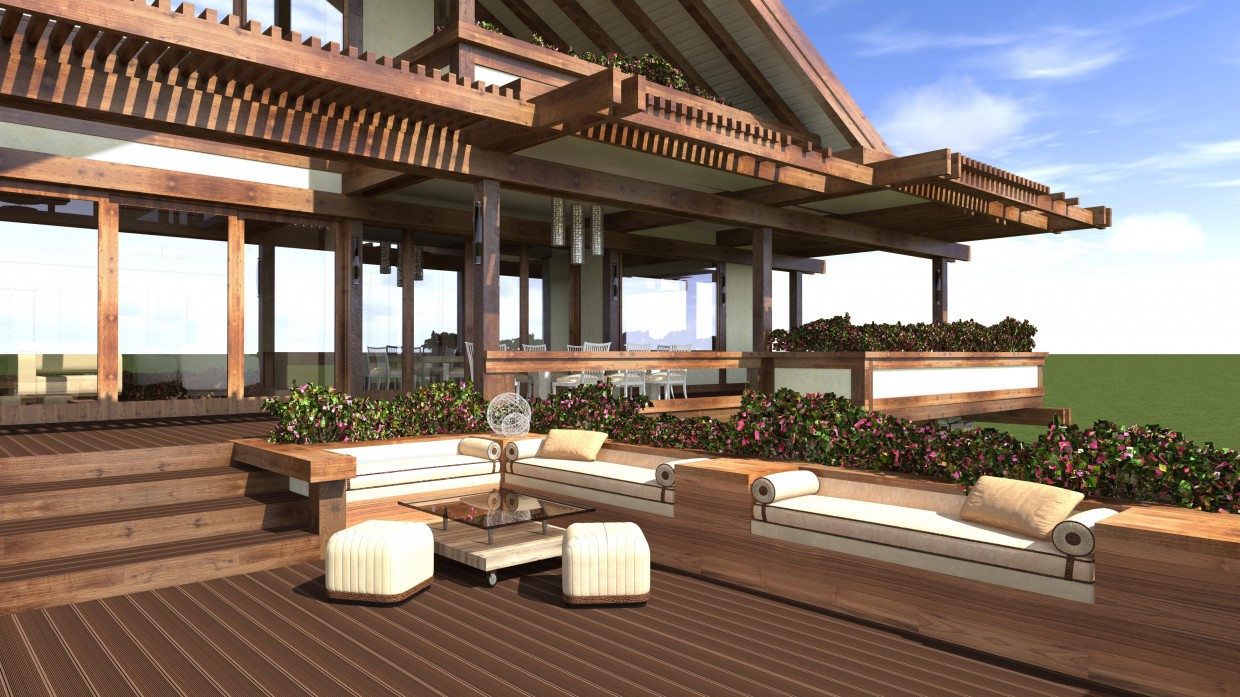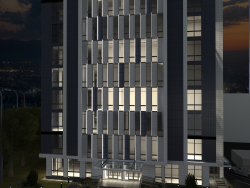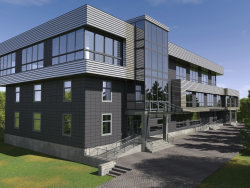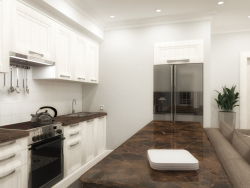3D visualization The house in the style of Fachwerk



3D-work specification:
| 3D-editor | ArchiCAD |
| Renderer | Other |
| Time expended on work | — |
| Time expended on render | — |
| Polygons | — |
| Publication date |
Description:
Villa, for one family residence, an area of over 500 m2, excluding terraces, with two-level pool. The main task is to show constructive and overall appearance of the house
Style:
Minimalism, Eclectic
Send



 1
1
 7
7

