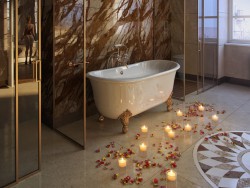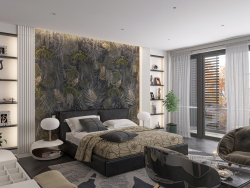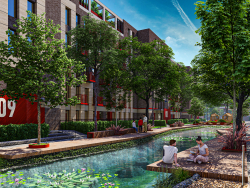3D visualization Reconstruction of the building for Business Center
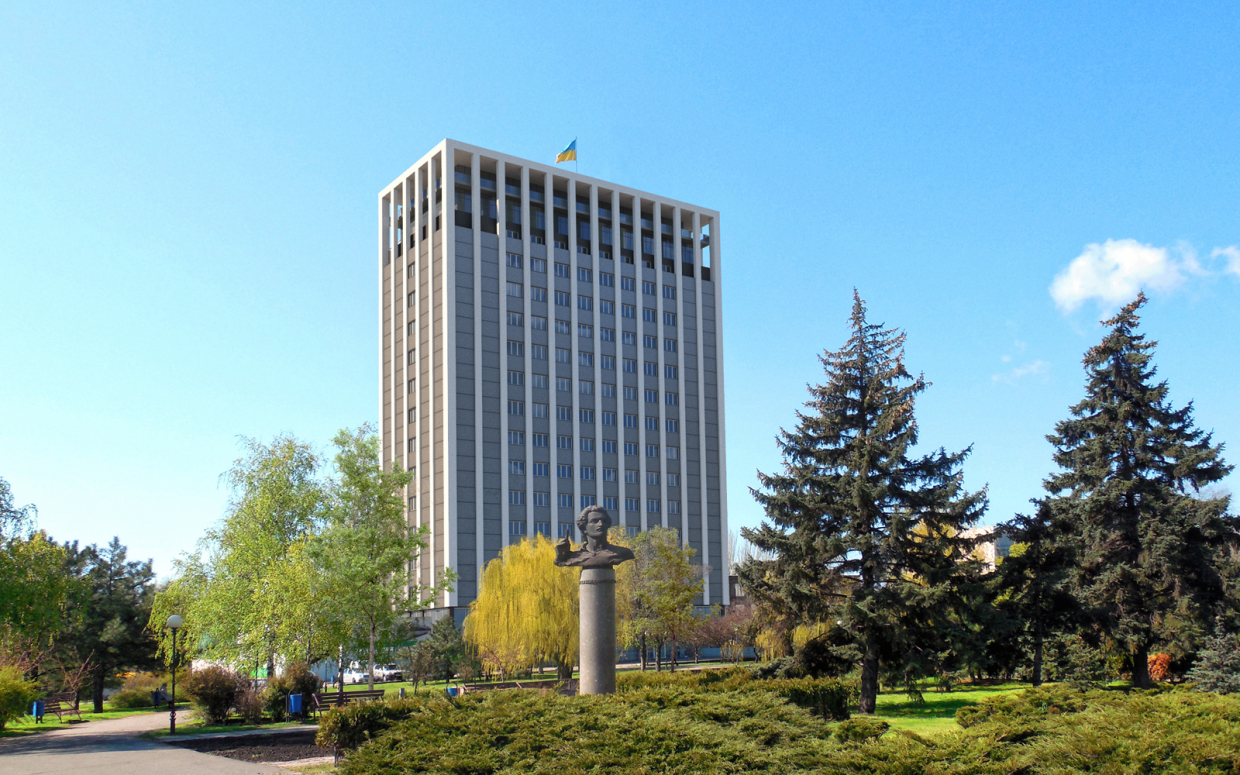

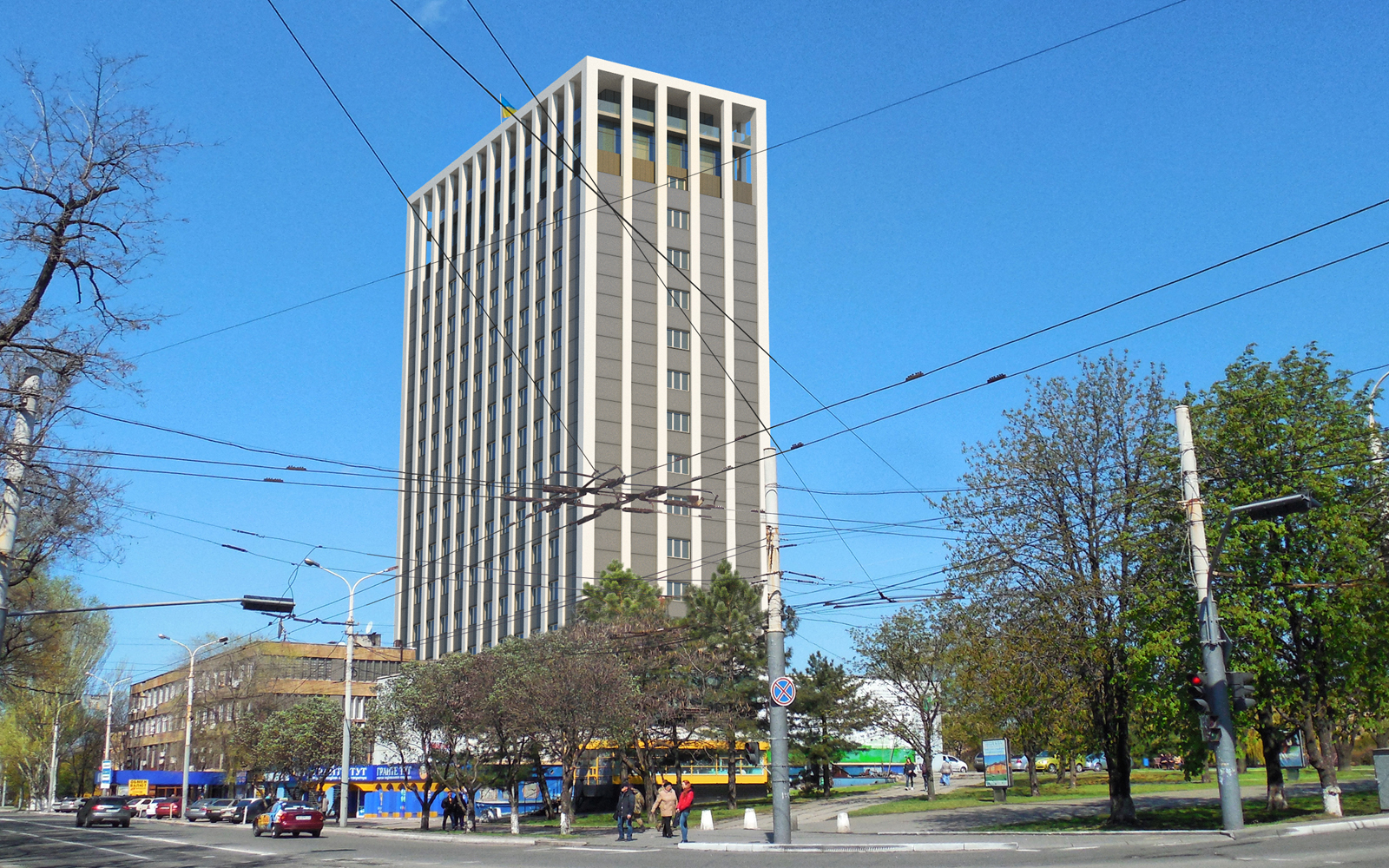
3D-work specification:
| 3D-editor | 3d max |
| Renderer | corona render |
| Time expended on work | — |
| Time expended on render | — |
| Polygons | — |
| Publication date |
Description:
Reconstruction of the building for a business center. 1-3 floors-multimedia centers and meeting rooms. 4-14 floors - office premises 15-16 floors - restaurant with a panoramic platform
Style:
Constructionism, Minimalism
Send


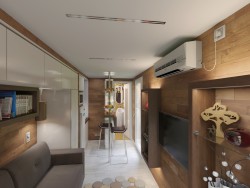
 1
1
 7
7
